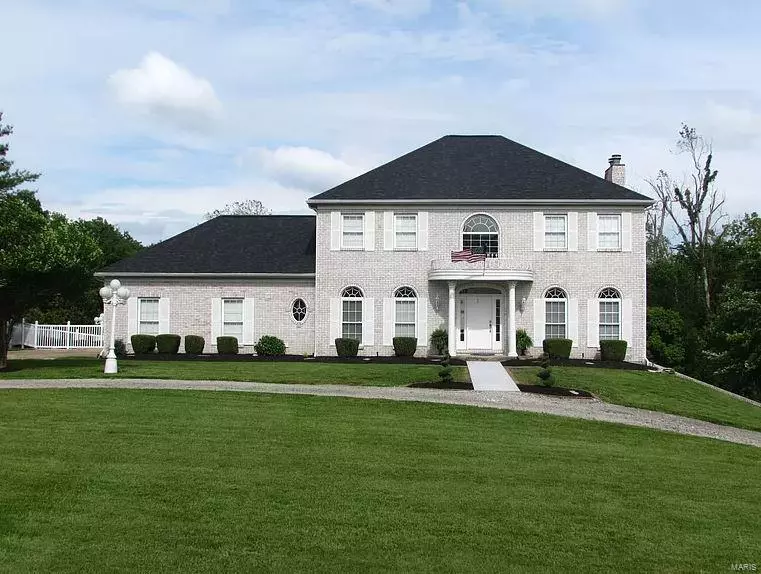$389,900
$389,900
For more information regarding the value of a property, please contact us for a free consultation.
8432 Dupont LN Belleville, IL 62223
4 Beds
4 Baths
3,287 SqFt
Key Details
Sold Price $389,900
Property Type Single Family Home
Sub Type Residential
Listing Status Sold
Purchase Type For Sale
Square Footage 3,287 sqft
Price per Sqft $118
Subdivision Dupont Hills
MLS Listing ID 20040514
Sold Date 07/21/20
Style Other
Bedrooms 4
Full Baths 3
Half Baths 1
Construction Status 25
Year Built 1995
Building Age 25
Lot Size 3.060 Acres
Acres 3.06
Lot Dimensions 3.06 Acres
Property Description
Stately 2 story home on 3 acres nestled in a quaint neighborhood. This home includes spacious rooms and amazing outdoor living. The main level features a foyer, formal dining room, large connected living room and kitchen as well as a laundry room. The second story features a newly renovated master bedroom, stunning marble bathroom with a soaking tub and oversized shower with a connected walk-in closet. A second large master bedroom with an attached renovated full bathroom and a guest bedroom. The basement features a spacious living room with a connected bedroom, full bath with access to a full size tandem garage.Relax by the salt water pool or enjoy the quiet setting on the back deck. This home is perfect for entertaining and needs to be seen to be fully appreciated.New roof and gutters (2016) New pool liner, tank and valves (2016) New hot water heater (2016) All new kitchen appliances. All bathrooms have been remodeled. New deck and landscaping
Location
State IL
County St Clair-il
Rooms
Basement Bathroom in LL, Full, Walk-Out Access
Interior
Interior Features Open Floorplan, Carpets, Window Treatments, Walk-in Closet(s), Some Wood Floors
Heating Forced Air
Cooling Electric
Fireplaces Number 2
Fireplaces Type Insert, Woodburning Fireplce
Fireplace Y
Appliance Dishwasher, Disposal, Dryer, Microwave, Range, Refrigerator, Washer
Exterior
Garage true
Garage Spaces 3.0
Amenities Available Private Inground Pool
Waterfront false
Private Pool true
Building
Lot Description Backs to Trees/Woods
Story 2
Sewer Aerobic Septic
Water Shared
Architectural Style Traditional
Level or Stories Two
Structure Type Brick,Vinyl Siding
Construction Status 25
Schools
Elementary Schools Harmony Emge Dist 175
Middle Schools Harmony Emge Dist 175
High Schools Belleville High School-West
School District Harmony Emge Dist 175
Others
Ownership Private
Acceptable Financing Cash Only, Conventional, FHA, VA
Listing Terms Cash Only, Conventional, FHA, VA
Special Listing Condition Owner Occupied, None
Read Less
Want to know what your home might be worth? Contact us for a FREE valuation!

Our team is ready to help you sell your home for the highest possible price ASAP
Bought with Janell Schmittling






