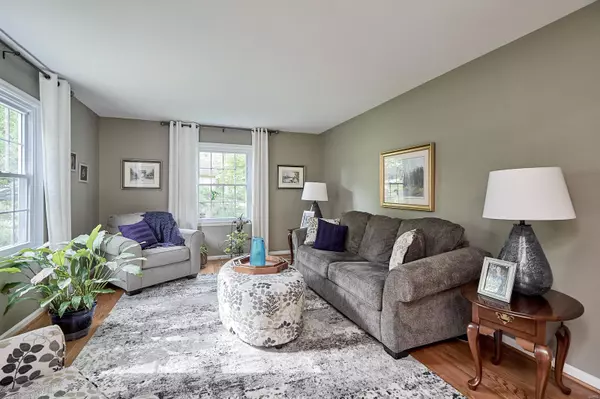$415,000
$439,900
5.7%For more information regarding the value of a property, please contact us for a free consultation.
12824 Huntercreek RD St Louis, MO 63131
4 Beds
4 Baths
2,957 SqFt
Key Details
Sold Price $415,000
Property Type Single Family Home
Sub Type Residential
Listing Status Sold
Purchase Type For Sale
Square Footage 2,957 sqft
Price per Sqft $140
Subdivision Dougherty Woods
MLS Listing ID 20042517
Sold Date 09/03/20
Style Other
Bedrooms 4
Full Baths 2
Half Baths 2
Construction Status 49
HOA Fees $12/ann
Year Built 1971
Building Age 49
Lot Size 0.503 Acres
Acres 0.503
Lot Dimensions 104 x 187 x 158 x 164
Property Description
Beautifully updated & meticulously maintained 2 story in convenient Des Peres location on half acre lot with mature trees. 4 bedrooms, 2 full, 2 half baths. Foyer opens to spacious living room & separate dining room with wood flooring. Family room with built in bookcases, gas fireplace, bay window & wood floors. Remodeled kitchen/breakfast room with taller cabinetry, glass door cabinets, pantry cabinets, solid surface countertops, stainless steel appliances, center island, ceramic tile flooring, bay window & door leading to private back yard patio. Main floor laundry. Master bedroom suite features huge walk in closet & spacious bathroom with double bowl sink, jetted tub, walk in shower, linen cabinet & tile floor. 3 additional large bedrooms & updated hall bathroom complete second floor. Awesome finished lower level with walk behind bar-perfect for entertaining. Irrigation system. Newer windows. Short walking distance to walking paths & playground at Des Peres Sugarcreek Park.
Location
State MO
County St Louis
Area Parkway South
Rooms
Basement Concrete, Bathroom in LL, Full, Partially Finished, Concrete, Rec/Family Area
Interior
Interior Features Bookcases, Carpets, Window Treatments, Some Wood Floors
Heating Forced Air
Cooling Ceiling Fan(s), Electric
Fireplaces Number 1
Fireplaces Type Gas, Woodburning Fireplce
Fireplace Y
Appliance Dishwasher, Disposal, Microwave, Electric Oven, Stainless Steel Appliance(s)
Exterior
Parking Features true
Garage Spaces 2.0
Amenities Available Underground Utilities
Private Pool false
Building
Lot Description Backs to Trees/Woods, Sidewalks, Streetlights
Story 2
Sewer Public Sewer
Water Public
Architectural Style Traditional
Level or Stories Two
Structure Type Vinyl Siding
Construction Status 49
Schools
Elementary Schools Barretts Elem.
Middle Schools South Middle
High Schools Parkway South High
School District Parkway C-2
Others
Ownership Private
Acceptable Financing Cash Only, Conventional
Listing Terms Cash Only, Conventional
Special Listing Condition Owner Occupied, None
Read Less
Want to know what your home might be worth? Contact us for a FREE valuation!

Our team is ready to help you sell your home for the highest possible price ASAP
Bought with Andrew Hannigan






