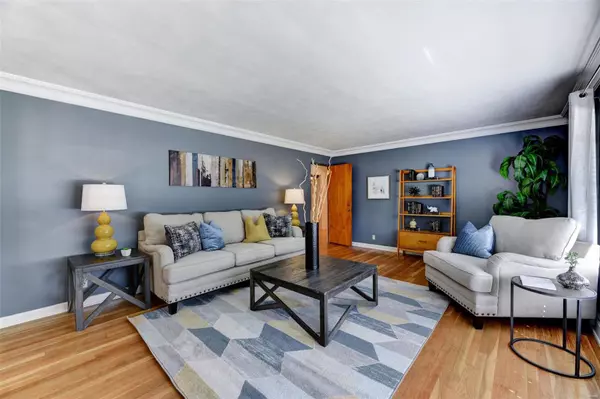$555,000
$549,900
0.9%For more information regarding the value of a property, please contact us for a free consultation.
8 Ranch LN Des Peres, MO 63131
4 Beds
3 Baths
2,974 SqFt
Key Details
Sold Price $555,000
Property Type Single Family Home
Sub Type Residential
Listing Status Sold
Purchase Type For Sale
Square Footage 2,974 sqft
Price per Sqft $186
Subdivision Ballas Hills Ranch
MLS Listing ID 20069696
Sold Date 11/02/20
Style Ranch
Bedrooms 4
Full Baths 3
Construction Status 64
HOA Fees $3/ann
Year Built 1956
Building Age 64
Lot Size 0.999 Acres
Acres 0.999
Lot Dimensions 296x147
Property Description
Ranch home with 4 bed/3bath sits on a beautiful, level, park-like acre lot backing to trees and common ground in Des Peres. The home welcomes you with its’ large front porch and rear entry semi-detached garage. Backyard offers beautiful views, privacy, room to entertain on the newer concrete driveway/patio, and a charming carriage house with a finished second floor perfect for a studio, office or playroom. Inside is a large living room with hardwood floors and the kitchen with granite counter tops, center island and, a bay window and double glass door offering tons of natural light. The family room/ den to the left of the kitchen has a woodburning fireplace and plenty of room for seating. Hardwood floors continue to three nice size bedrooms, 2 full baths, a large master suite with a gas fireplace and an office. Basement has finished family/ rec room and plenty of storage area. Private, cul-de-sac street in Kirkwood Schools!
Location
State MO
County St Louis
Area Kirkwood
Rooms
Basement Full, Partially Finished, Concrete, Radon Mitigation System, Rec/Family Area, Sump Pump, Storage Space, Walk-Out Access
Interior
Interior Features Bookcases, Open Floorplan, Walk-in Closet(s), Some Wood Floors
Heating Forced Air
Cooling Electric
Fireplaces Number 2
Fireplaces Type Gas, Woodburning Fireplce
Fireplace Y
Appliance Dishwasher, Disposal, Microwave, Gas Oven
Exterior
Parking Features true
Garage Spaces 2.0
Private Pool false
Building
Lot Description Backs to Comm. Grnd, Creek, Cul-De-Sac, Level Lot
Story 1
Sewer Public Sewer
Water Public
Architectural Style Colonial
Level or Stories One
Structure Type Brick
Construction Status 64
Schools
Elementary Schools Westchester Elem.
Middle Schools North Kirkwood Middle
High Schools Kirkwood Sr. High
School District Kirkwood R-Vii
Others
Ownership Private
Acceptable Financing Cash Only, Conventional, FHA, VA
Listing Terms Cash Only, Conventional, FHA, VA
Special Listing Condition None
Read Less
Want to know what your home might be worth? Contact us for a FREE valuation!

Our team is ready to help you sell your home for the highest possible price ASAP
Bought with Lucy Feicht






