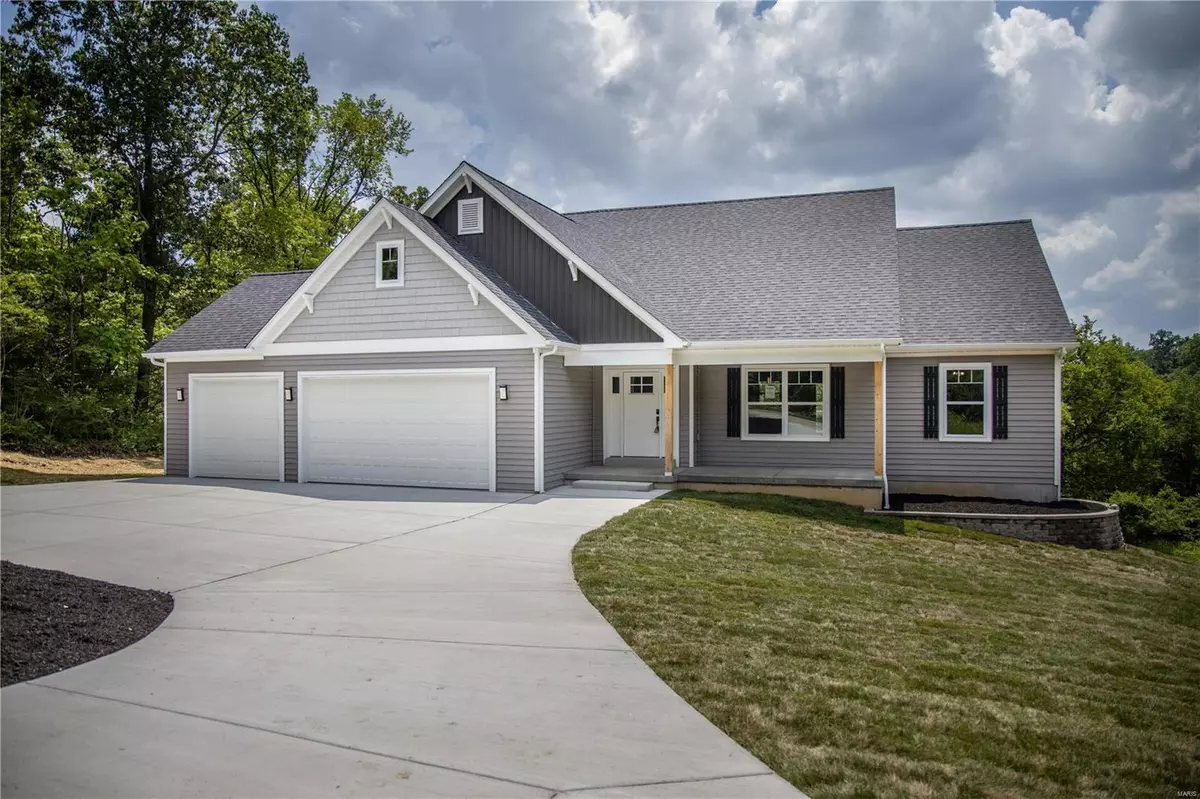$401,500
$400,000
0.4%For more information regarding the value of a property, please contact us for a free consultation.
13265 Big Bend RD St Louis, MO 63122
3 Beds
2 Baths
1,768 SqFt
Key Details
Sold Price $401,500
Property Type Single Family Home
Sub Type Residential
Listing Status Sold
Purchase Type For Sale
Square Footage 1,768 sqft
Price per Sqft $227
Subdivision Meramec Heights
MLS Listing ID 20070495
Sold Date 10/30/20
Style Ranch
Bedrooms 3
Full Baths 2
Lot Size 0.460 Acres
Acres 0.46
Lot Dimensions pending builder submission
Property Description
***1/2 ACRE LOT***NEW CONSTRUCTION***AWESOME LOCATION***WATCH VIRTUAL TOUR*** GREAT PRICE - SELLER'S MINIMUM RESERVE MUST BE MET. ALL OFFERS WILL BE REVIEWED STARTING THURSDAY 10/01/20. This BRAND NEW HOME makes quite a statement! Get in and see this brand-new gorgeous home before before it gets snatched up. This spacious open floor plan is completed with the finest of finishes, appliances, flooring and has a gorgeous 1/2 acre yard that’s surrounded by trees and privacy. Call, click, or drive by and check out this spectacular home. Open 1800 SqFt floor plan with a covered deck, walkout basement and unbelievable kitchen and master bed/bath suite. A cool design feature about this home is the master bedroom closet opens to the laundry room – pure genius! Save this beauty to your favorites and call to schedule your private showing TODAY!
Location
State MO
County St Louis
Area Parkway South
Rooms
Basement Concrete, Full, Unfinished, Walk-Out Access
Interior
Interior Features Bookcases, Open Floorplan, Walk-in Closet(s), Some Wood Floors
Heating Forced Air
Cooling Ceiling Fan(s), Electric
Fireplaces Type None
Fireplace Y
Appliance Dishwasher, Disposal, Microwave
Exterior
Parking Features true
Garage Spaces 3.0
Private Pool false
Building
Lot Description Backs to Trees/Woods, Level Lot
Story 1
Sewer Septic Tank
Water Public
Architectural Style Craftsman
Level or Stories One
Structure Type Vinyl Siding
Schools
Elementary Schools Barretts Elem.
Middle Schools Southwest Middle
High Schools Parkway South High
School District Parkway C-2
Others
Ownership Private
Acceptable Financing Cash Only, Conventional, VA
Listing Terms Cash Only, Conventional, VA
Special Listing Condition Builder Display, Spec Home, None
Read Less
Want to know what your home might be worth? Contact us for a FREE valuation!

Our team is ready to help you sell your home for the highest possible price ASAP
Bought with Bridget Forbes





