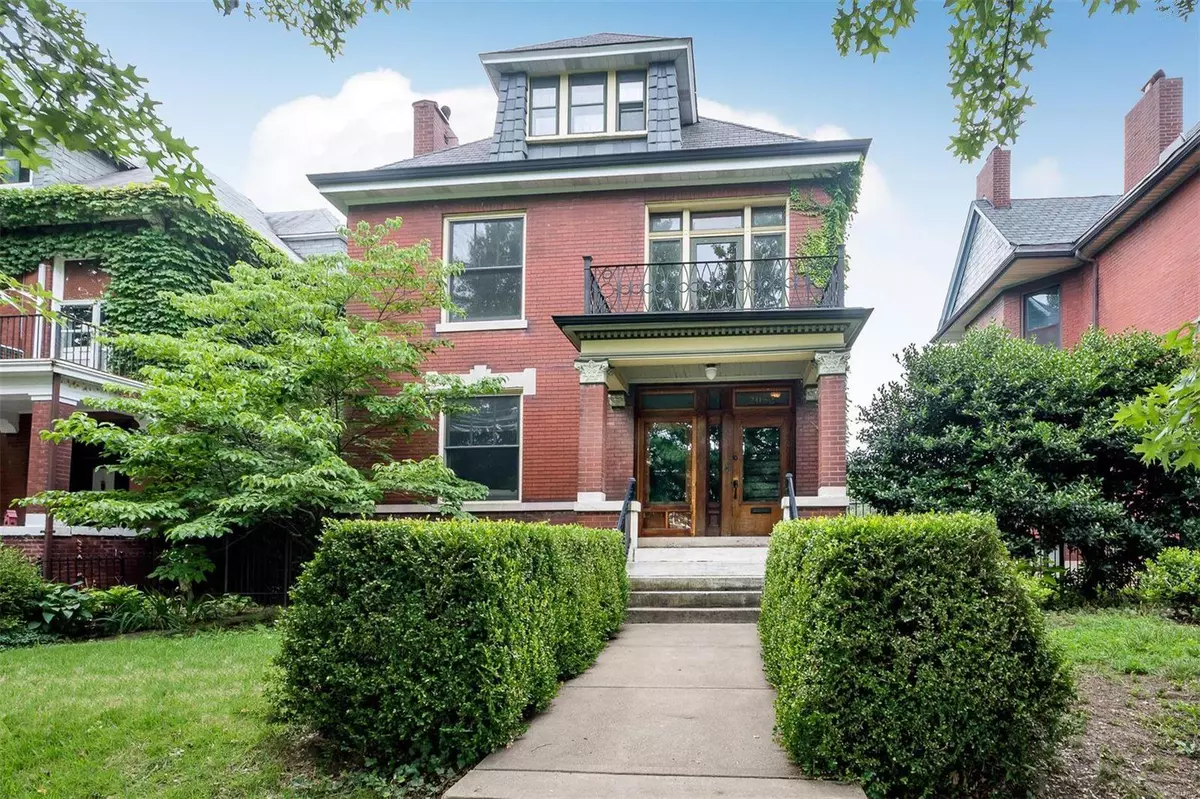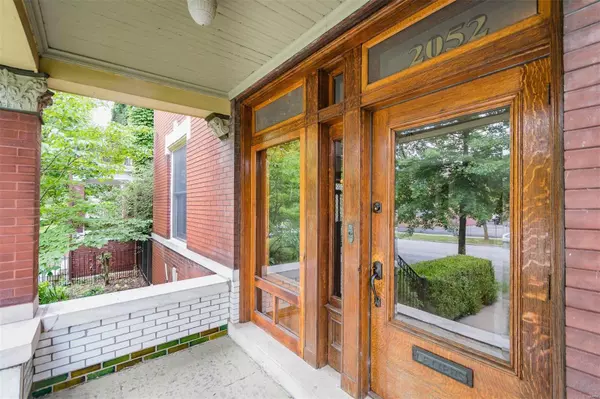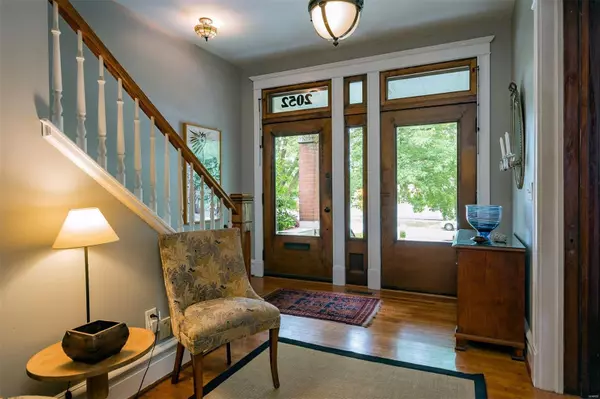$415,500
$395,000
5.2%For more information regarding the value of a property, please contact us for a free consultation.
2052 Russell BLVD St Louis, MO 63104
4 Beds
3 Baths
2,908 SqFt
Key Details
Sold Price $415,500
Property Type Single Family Home
Sub Type Residential
Listing Status Sold
Purchase Type For Sale
Square Footage 2,908 sqft
Price per Sqft $142
Subdivision Allens Lafayette Park Add
MLS Listing ID 20045178
Sold Date 09/22/20
Style Other
Bedrooms 4
Full Baths 2
Half Baths 1
Construction Status 110
Year Built 1910
Building Age 110
Lot Size 5,663 Sqft
Acres 0.13
Lot Dimensions 142x40
Property Description
This historic showstopper is full of original charm while offering many modern updates. One of St Louis City's finest offerings this home has large and sun-filled living spaces with soaring ceilings and stunning millwork. The many meticulously restored details throughout blend with all the added amenities needed for modern life. The custom kitchen flows into the gorgeous hearth room, separated only by built-in banquette. Retire to the second floor into one the spacious bedrooms, or the spectacular master suite; an oasis that offers a private balcony, large bath, walk-in closet, laundry and future wet-bar. Just down the hall is an ideal home-office with huge windows and its own balcony. The third floor would be perfect for guests as it offers a spacious living area along with the fourth bedroom, which awaits your personal touch. Additional amenities include zoned HVAC systems, central vacuum, and landscaped garden. It's truly the best of city living!
Location
State MO
County St Louis City
Area Central East
Rooms
Basement Full, Walk-Out Access, Walk-Up Access
Interior
Interior Features Bookcases, High Ceilings, Coffered Ceiling(s), Historic/Period Mlwk, Carpets, Window Treatments, Walk-in Closet(s), Some Wood Floors
Heating Forced Air, Zoned
Cooling Electric, Zoned
Fireplaces Number 1
Fireplaces Type Gas
Fireplace Y
Appliance Central Vacuum, Dishwasher, Disposal, Front Controls on Range/Cooktop, Gas Oven, Stainless Steel Appliance(s)
Exterior
Parking Features true
Garage Spaces 2.0
Amenities Available Workshop Area
Private Pool false
Building
Lot Description Fencing, Sidewalks
Sewer Public Sewer
Water Public
Architectural Style Historic, Traditional
Level or Stories Three Or More
Structure Type Brick
Construction Status 110
Schools
Elementary Schools Shenandoah Elem.
Middle Schools Fanning Middle Community Ed.
High Schools Roosevelt High
School District St. Louis City
Others
Ownership Private
Acceptable Financing Cash Only, Conventional, FHA, VA
Listing Terms Cash Only, Conventional, FHA, VA
Special Listing Condition Rehabbed, None
Read Less
Want to know what your home might be worth? Contact us for a FREE valuation!

Our team is ready to help you sell your home for the highest possible price ASAP
Bought with Colleen Maginn






