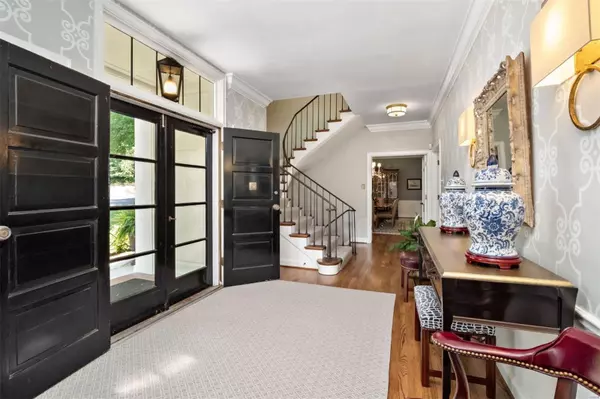$967,500
$974,900
0.8%For more information regarding the value of a property, please contact us for a free consultation.
17 Berkshire DR Richmond Heights, MO 63117
5 Beds
5 Baths
4,514 SqFt
Key Details
Sold Price $967,500
Property Type Single Family Home
Sub Type Residential
Listing Status Sold
Purchase Type For Sale
Square Footage 4,514 sqft
Price per Sqft $214
Subdivision Berkshire
MLS Listing ID 20039407
Sold Date 09/10/20
Style Other
Bedrooms 5
Full Baths 4
Half Baths 1
Construction Status 65
HOA Fees $54/ann
Year Built 1955
Building Age 65
Lot Size 1.207 Acres
Acres 1.207
Lot Dimensions 298x262x246xx70x105
Property Description
Expansive and captivating move-in-ready home that’s equal measures rehabbed and meticulously preserved. Situated on over an acre lot (Ideal for a pool). Beautiful entryway with signature mounted coach light directs you on an enchanting journey. Meander east to the generous living room with centered fireplace and views of the gardens which directly enters the cozy family room with attached oversized terrace! The family room and terrace are immediately available to the designer rehabbed eat in kitchen which is also attached to the banquet proportioned dining room. Take the elegant gently spiraled stairs to the second floor with 4 bedrooms. Master hosts his and her baths (one could easily become a hall bath). Large Jack and Jill bedrooms share full bath. Hall bedroom/office is located near master. Lower level is daylight walkout with newer full bath and bedroom. Beautiful gathering room, mid century kitchenette and tiki bar with access to ideal wine cellar location. Walkable to Clayton!
Location
State MO
County St Louis
Area Ladue
Rooms
Basement Concrete, Bathroom in LL, Full, Rec/Family Area, Walk-Out Access, Walk-Up Access
Interior
Interior Features High Ceilings, Historic/Period Mlwk, Special Millwork, Some Wood Floors
Heating Forced Air
Cooling Electric
Fireplaces Number 2
Fireplaces Type Gas, Non Functional
Fireplace Y
Appliance Dishwasher, Dryer, Microwave, Gas Oven, Refrigerator, Washer
Exterior
Parking Features true
Garage Spaces 2.0
Private Pool false
Building
Lot Description Backs to Trees/Woods
Story 2
Sewer Public Sewer
Water Public
Architectural Style English, Historic
Level or Stories Two
Structure Type Brick
Construction Status 65
Schools
Elementary Schools Reed Elem.
Middle Schools Ladue Middle
High Schools Ladue Horton Watkins High
School District Ladue
Others
Ownership Private
Acceptable Financing Cash Only, Conventional
Listing Terms Cash Only, Conventional
Special Listing Condition Renovated, None
Read Less
Want to know what your home might be worth? Contact us for a FREE valuation!

Our team is ready to help you sell your home for the highest possible price ASAP
Bought with Doris Quinones






