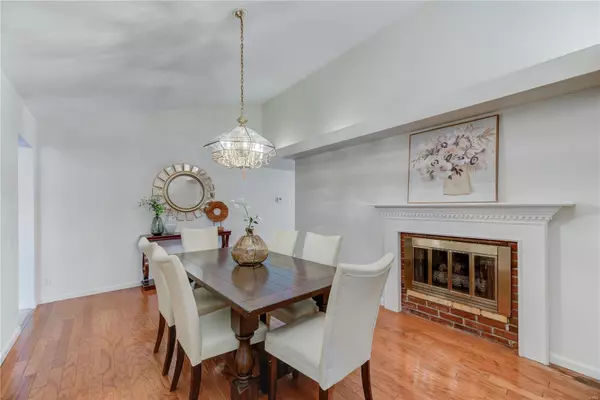$405,000
$435,000
6.9%For more information regarding the value of a property, please contact us for a free consultation.
1401 Breezeridge St Louis, MO 63131
4 Beds
2 Baths
2,416 SqFt
Key Details
Sold Price $405,000
Property Type Single Family Home
Sub Type Residential
Listing Status Sold
Purchase Type For Sale
Square Footage 2,416 sqft
Price per Sqft $167
Subdivision Harwood Hills 8
MLS Listing ID 20039939
Sold Date 01/12/21
Style Ranch
Bedrooms 4
Full Baths 2
Construction Status 62
Year Built 1959
Building Age 62
Lot Size 0.409 Acres
Acres 0.409
Lot Dimensions 115 x 155
Property Description
Looking for one level living? This spacious ranch has an amazing floor plan for everyone and all of their pastimes! Happy Buyers will find 4 bedrooms and 2 full baths, a LR and DR with vaulted ceilings, a shared gas fireplace, beautiful moldings and a handsome wall of bookshelves - with just the right amount of fresh contemporary flair! The delightful family room is off the kitchen, dining room, and patio with sliding glass doors and plantation shutters. The cheerful kitchen is warm, pristine and well-equipped. And what a laundry room - it's huge and outfitted for convenience and storage, with French doors to the exterior and access to the garage. It's the perfect family drop station - too pretty to be called a mud room. The flexible floor plan will allow various uses of the main living area and perhaps to removal of walls to add to the contemporary feel. This is the perfect house for new homeowners or those aiming to simplify their lives yet still have room for all their treasures!
Location
State MO
County St Louis
Area Kirkwood
Rooms
Basement Slab
Interior
Interior Features Bookcases, Cathedral Ceiling(s), Carpets, Special Millwork, Vaulted Ceiling, Walk-in Closet(s), Some Wood Floors
Heating Forced Air
Cooling Ceiling Fan(s), Electric
Fireplaces Number 2
Fireplaces Type Gas
Fireplace Y
Appliance Dishwasher, Disposal, Electric Oven
Exterior
Parking Features true
Garage Spaces 2.0
Private Pool false
Building
Lot Description Corner Lot
Story 1
Sewer Public Sewer
Water Public
Architectural Style Colonial, Contemporary, Traditional
Level or Stories One
Structure Type Brick
Construction Status 62
Schools
Elementary Schools Westchester Elem.
Middle Schools North Kirkwood Middle
High Schools Kirkwood Sr. High
School District Kirkwood R-Vii
Others
Ownership Private
Acceptable Financing Cash Only, Conventional
Listing Terms Cash Only, Conventional
Special Listing Condition None
Read Less
Want to know what your home might be worth? Contact us for a FREE valuation!

Our team is ready to help you sell your home for the highest possible price ASAP
Bought with Lisa Accurso






