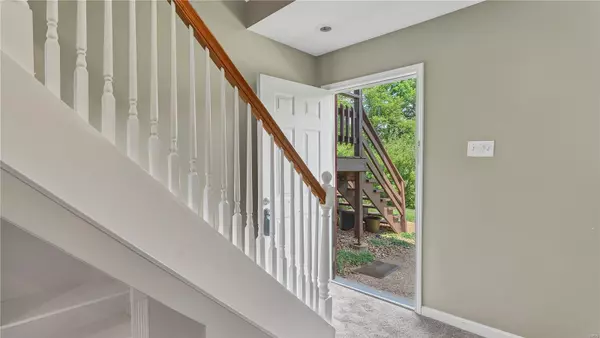$164,000
$159,000
3.1%For more information regarding the value of a property, please contact us for a free consultation.
296 Carmel Woods DR Ellisville, MO 63021
4 Beds
3 Baths
2,376 SqFt
Key Details
Sold Price $164,000
Property Type Condo
Sub Type Condo/Coop/Villa
Listing Status Sold
Purchase Type For Sale
Square Footage 2,376 sqft
Price per Sqft $69
Subdivision Carmel Woods Estates Condo 1
MLS Listing ID 20041433
Sold Date 08/27/20
Style Other
Bedrooms 4
Full Baths 2
Half Baths 1
Construction Status 45
HOA Fees $325/mo
Year Built 1975
Building Age 45
Lot Size 3,398 Sqft
Acres 0.078
Lot Dimensions irregular
Property Description
MORE PICS COMING SOON! Here is the townhouse you've been waiting for. Wonderfully kept, so much room inside, & in an unbelievable location, what's not to want? This 4 bd|2.5 bath|3 floors of living space; 2,376 sq ft. Conveniently situated on the ground floor, basement includes a wood burning FP & rec room, nice size laundry room, & bedroom w/ egress window. Main floor features hard surface floors w/ 1/2 bath, spacious living room w/ ample lighting & new vinyl windows thru-out entire home. Huge wooden deck at the back is begging to entertain guests & inviting you soaking up some rays. Not to mention the beautiful kitchen w/ white 42" cabinets, SS appliances, center island, & breakfast room. Upstairs has a newer carpet thru-out, large master suite w/ full bth & custom tilework & 2 closets including a large walk-in, ceiling fans in wash room & walk right out your door into Bluebird Park. Don't forget, we're in the much desired Rockwood SD. Make sure you don't miss out on this great find!
Location
State MO
County St Louis
Area Marquette
Rooms
Basement Egress Window(s), Full, Partially Finished, Walk-Out Access
Interior
Interior Features Open Floorplan
Heating Forced Air
Cooling Electric
Fireplaces Number 1
Fireplaces Type Woodburning Fireplce
Fireplace Y
Appliance Dishwasher, Disposal, Dryer, Microwave, Electric Oven, Refrigerator, Washer
Exterior
Parking Features false
Amenities Available Trail(s)
Private Pool false
Building
Lot Description Backs to Public GRND, Backs to Trees/Woods, Level Lot, Park Adjacent, Sidewalks
Sewer Public Sewer
Water Public
Architectural Style Traditional
Level or Stories Three Or More
Structure Type Stucco
Construction Status 45
Schools
Elementary Schools Ellisville Elem.
Middle Schools Crestview Middle
High Schools Marquette Sr. High
School District Rockwood R-Vi
Others
Ownership Private
Acceptable Financing Cash Only, Conventional, FHA, Private, RRM/ARM, VA
Listing Terms Cash Only, Conventional, FHA, Private, RRM/ARM, VA
Special Listing Condition None
Read Less
Want to know what your home might be worth? Contact us for a FREE valuation!

Our team is ready to help you sell your home for the highest possible price ASAP
Bought with Jamie Benack






