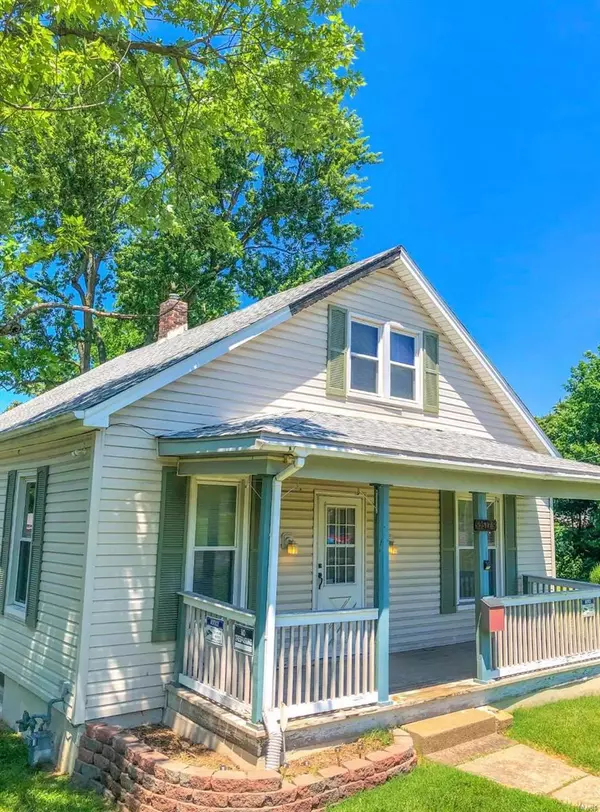$98,000
$115,000
14.8%For more information regarding the value of a property, please contact us for a free consultation.
9517 Midland St Louis, MO 63114
4 Beds
2 Baths
1,047 SqFt
Key Details
Sold Price $98,000
Property Type Single Family Home
Sub Type Residential
Listing Status Sold
Purchase Type For Sale
Square Footage 1,047 sqft
Price per Sqft $93
Subdivision Central Overland Park Blks 44 Thru 47
MLS Listing ID 20043376
Sold Date 07/23/20
Style Other
Bedrooms 4
Full Baths 1
Half Baths 1
Construction Status 110
Year Built 1910
Building Age 110
Lot Size 0.427 Acres
Acres 0.427
Lot Dimensions 75x248
Property Description
This Charming 4 bed 1.5 bath home is ready for it's new loving family to move in and fall in love! This home truly has so much potential and character. Some features include updated Window World windows throughout, hardwood flooring, high ceilings, & an immaculate newly fenced in backyard with mature trees, perfect for entertaining or letting your kiddos or pups run around freely. The Master bedroom is located on the main floor with his and her closets as well as the 2nd bedroom, (which could also be used as a home office as well) & a full bathroom. Upstairs you will find the 3rd and 4th bedroom along with a half bathroom. The full unfinished basement is spacious & includes a storage room and laundry area, and walks out to the backyard.This home will be a perfect fit for an investor or owner occupant looking for their next rental or just wanting a home to put a little sweat equity into. offered in *AS-IS* condition, you will not want to miss out on this opportunity!
Location
State MO
County St Louis
Area Ritenour
Rooms
Basement Full, Concrete, Storage Space, Unfinished, Walk-Out Access
Interior
Interior Features Some Wood Floors
Heating Forced Air
Cooling Electric
Fireplaces Type None
Fireplace Y
Appliance Microwave, Water Softener
Exterior
Garage true
Garage Spaces 1.0
Waterfront false
Private Pool false
Building
Lot Description Chain Link Fence, Fencing
Story 1.5
Sewer Public Sewer
Water Public
Architectural Style Traditional
Level or Stories One and One Half
Structure Type Aluminum Siding,Vinyl Siding
Construction Status 110
Schools
Elementary Schools Marion Elem.
Middle Schools Ritenour Middle
High Schools Ritenour Sr. High
School District Ritenour
Others
Ownership Private
Acceptable Financing Cash Only, Conventional
Listing Terms Cash Only, Conventional
Special Listing Condition None
Read Less
Want to know what your home might be worth? Contact us for a FREE valuation!

Our team is ready to help you sell your home for the highest possible price ASAP
Bought with Jessica Tapia






