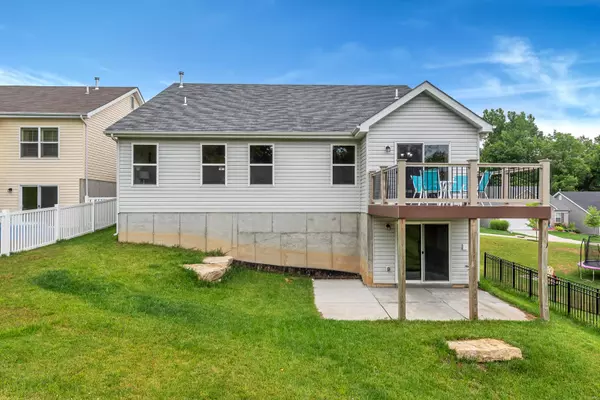$272,000
$275,000
1.1%For more information regarding the value of a property, please contact us for a free consultation.
5115 Eagle Wing Eureka, MO 63025
3 Beds
2 Baths
1,740 SqFt
Key Details
Sold Price $272,000
Property Type Single Family Home
Sub Type Residential
Listing Status Sold
Purchase Type For Sale
Square Footage 1,740 sqft
Price per Sqft $156
Subdivision Arbors Of Rockwood One The
MLS Listing ID 20044561
Sold Date 09/01/20
Style Ranch
Bedrooms 3
Full Baths 2
Construction Status 3
HOA Fees $27/ann
Year Built 2017
Building Age 3
Lot Size 6,229 Sqft
Acres 0.143
Lot Dimensions IRR
Property Description
Absolutely adorable ranch home in the Arbors of Rockwood community! Walking distance to Eureka Elementary & the TBB Eureka Library, this is a tremendous location w/quick 44 access. Built new in 2017, buyers will appreciate little no to maintenance for years to come. Walk into a refreshingly open floorplan that makes full use of the 1740 sq ft of living space. Vaulted ceilings & recessed lighting accentuate a spacious family room. Eat-in kitchen features SS appliances, large center island, pantry & dark wood cabinets. Adjacent dining area provides access to a composite deck. Main floor MB suite includes master bath w/dual vanity, glass enclosed shower & soaking tub. 2 add. bedrooms share a full bath. Lower level is ready for finishes w/walk out, tall pour & rough in. Backs to common ground/trees. Rockwood Schools, minutes from downtown Eureka, Six Flags & so much more!
Location
State MO
County St Louis
Area Eureka
Rooms
Basement Concrete, Bath/Stubbed, Sump Pump, Unfinished, Walk-Out Access
Interior
Interior Features Open Floorplan, Carpets, Window Treatments, Vaulted Ceiling, Walk-in Closet(s)
Heating Forced Air
Cooling Ceiling Fan(s), Electric
Fireplaces Type None
Fireplace Y
Appliance Dishwasher, Disposal, Front Controls on Range/Cooktop, Gas Oven, Stainless Steel Appliance(s)
Exterior
Parking Features true
Garage Spaces 2.0
Amenities Available Underground Utilities
Private Pool false
Building
Lot Description Backs to Comm. Grnd, Cul-De-Sac, Sidewalks, Streetlights
Story 1
Sewer Public Sewer
Water Public
Architectural Style Traditional
Level or Stories One
Structure Type Frame,Vinyl Siding
Construction Status 3
Schools
Elementary Schools Eureka Elem.
Middle Schools Lasalle Springs Middle
High Schools Eureka Sr. High
School District Rockwood R-Vi
Others
Ownership Private
Acceptable Financing Cash Only, Conventional, FHA, VA
Listing Terms Cash Only, Conventional, FHA, VA
Special Listing Condition None
Read Less
Want to know what your home might be worth? Contact us for a FREE valuation!

Our team is ready to help you sell your home for the highest possible price ASAP
Bought with Mark Kim






