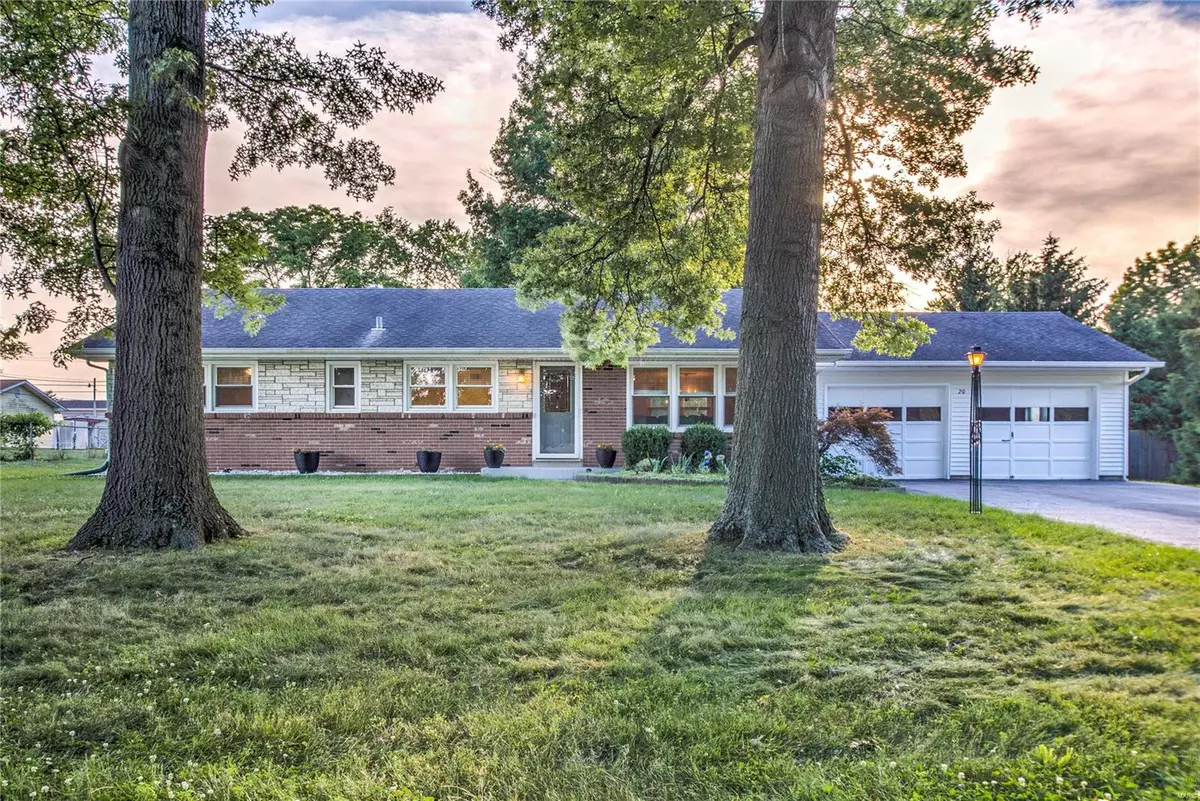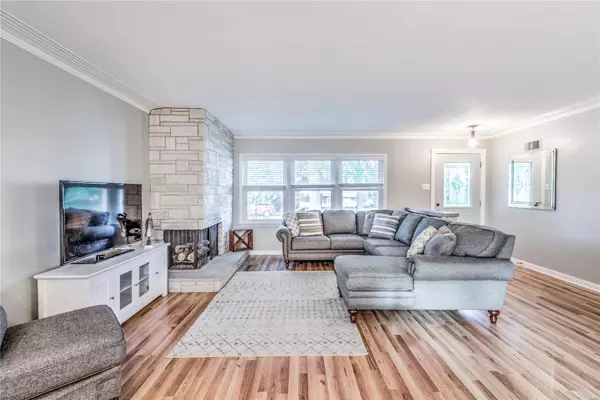$225,000
$225,000
For more information regarding the value of a property, please contact us for a free consultation.
20 Flesher DR Ellisville, MO 63011
3 Beds
2 Baths
2,016 SqFt
Key Details
Sold Price $225,000
Property Type Single Family Home
Sub Type Residential
Listing Status Sold
Purchase Type For Sale
Square Footage 2,016 sqft
Price per Sqft $111
Subdivision Dexter Downs
MLS Listing ID 20041752
Sold Date 08/06/20
Style Ranch
Bedrooms 3
Full Baths 1
Half Baths 1
Construction Status 62
Year Built 1958
Building Age 62
Lot Size 0.505 Acres
Acres 0.505
Lot Dimensions 101/100 x 223
Property Description
Updated ranch on a quiet street. Premium brick & stone elevation. Flat half acre lot w/ shed. Big two car garage. Bright sun room w/ ceiling fan. Cozy living room w/ floor-to-ceiling stone gas fireplace & new floors (2020). Master bedroom suite w/ updated bathroom (2020) including new toilet, vanity, flooring, lighting, & fixtures. Gourmet kitchen w/ new stainless steel appliances (2020 - $4000) & new faucet (2019). Finished lower level w/ gas fireplace, new 30-year floors (2020 - $2,800), workshop, sleeping area, & updated bar (2020) w/ wall lights. New driveway (2018). New electrical service panel (2018). New windows (2018) w/ new custom blinds (2019). Newer high efficiency HVAC system. New carpet w/ upgraded pad (2019). New light fixtures (2020). Fresh Benjamin Moore paint throughout (2019). New door hardware & locks (2020). New frost free hose faucets (2020). Large laundry room w/ cabinetry & shelving. Walk to Ellisville's paved walking trail & Mockingbird Park.
Location
State MO
County St Louis
Area Marquette
Rooms
Basement Fireplace in LL, Full, Partially Finished, Rec/Family Area
Interior
Interior Features Bookcases, Carpets, Window Treatments
Heating Forced Air
Cooling Electric
Fireplaces Number 2
Fireplaces Type Gas
Fireplace Y
Appliance Dishwasher, Disposal, Dryer, Electric Cooktop, Microwave, Refrigerator, Stainless Steel Appliance(s), Washer
Exterior
Parking Features true
Garage Spaces 2.0
Amenities Available Workshop Area
Private Pool false
Building
Lot Description Backs to Trees/Woods
Story 1
Sewer Public Sewer
Water Public
Architectural Style Traditional
Level or Stories One
Structure Type Brick Veneer,Vinyl Siding
Construction Status 62
Schools
Elementary Schools Westridge Elem.
Middle Schools Crestview Middle
High Schools Marquette Sr. High
School District Rockwood R-Vi
Others
Ownership Private
Acceptable Financing Cash Only, Conventional, FHA, VA
Listing Terms Cash Only, Conventional, FHA, VA
Special Listing Condition No Step Entry, None
Read Less
Want to know what your home might be worth? Contact us for a FREE valuation!

Our team is ready to help you sell your home for the highest possible price ASAP
Bought with Kathleen Gettinger






