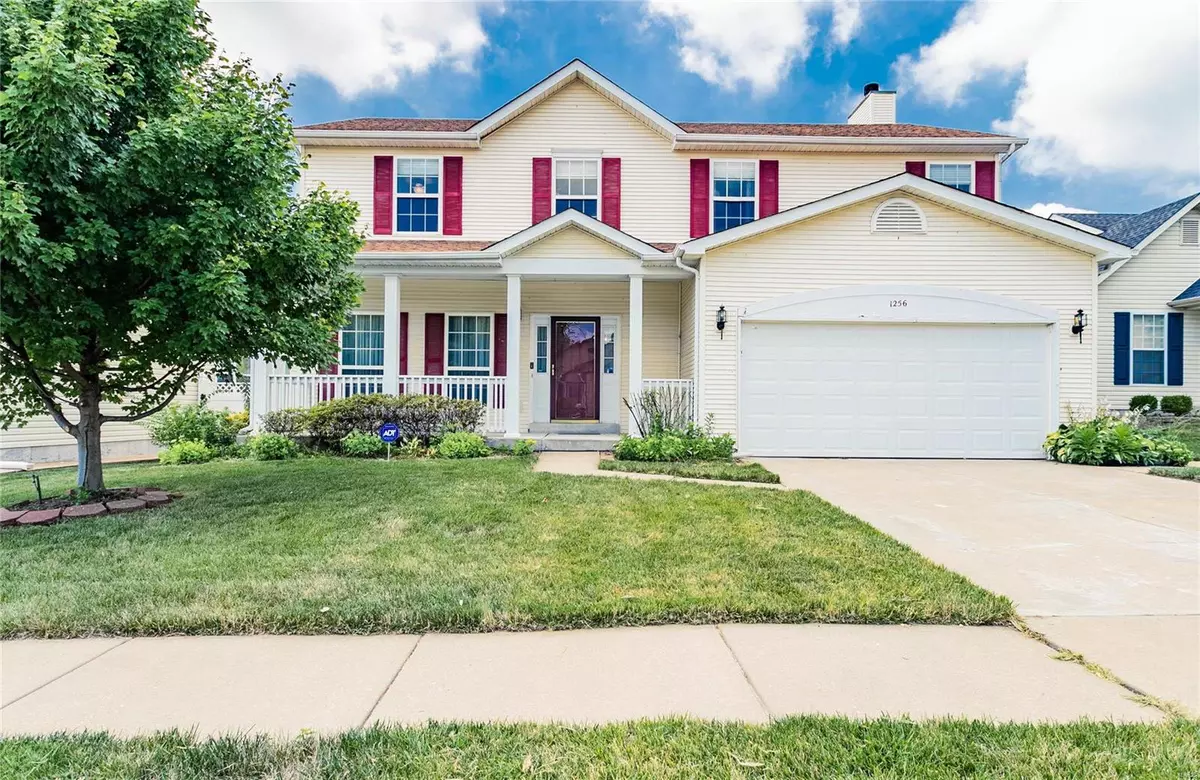$228,000
$225,000
1.3%For more information regarding the value of a property, please contact us for a free consultation.
1256 Harting DR Florissant, MO 63031
4 Beds
3 Baths
2,284 SqFt
Key Details
Sold Price $228,000
Property Type Single Family Home
Sub Type Residential
Listing Status Sold
Purchase Type For Sale
Square Footage 2,284 sqft
Price per Sqft $99
Subdivision Shackelford Commons One
MLS Listing ID 20042628
Sold Date 09/16/20
Style Other
Bedrooms 4
Full Baths 2
Half Baths 1
Construction Status 21
HOA Fees $20/ann
Year Built 1999
Building Age 21
Lot Size 6,098 Sqft
Acres 0.14
Lot Dimensions 60 X 100
Property Description
Welcome Home to 1256 Harting Dr! Look no further than this Four bedroom Two and a Half bath, Two Story home located in the highly sought after Shackelford Commons subdivision. At almost 2300 square feet, this home has all the space you're dreaming of. The open floorplan of the main level is graced with Hardwood Floors. The Eat-in kitchen with island offers ample counterspace and quick access to backyard, making it ideal for summer cookouts on the private back patio. Relax and watch a movie in the Living room, with gas fireplace, while your laundry is on the spin cycle in the Main Floor Laundry room. The second level features an airy Owner’s suite with vaulted ceilings, walk-in closet and private bath with His and Hers vanity, soaking tub and separate shower. The three generous sized bedrooms and second full bath complete the second floor. Don't miss this opportunity! Schedule your showing Today!!
Location
State MO
County St Louis
Area Hazelwood Central
Rooms
Basement Concrete, Full, Concrete, Unfinished
Interior
Interior Features Carpets, Vaulted Ceiling, Some Wood Floors
Heating Forced Air
Cooling Ceiling Fan(s), Electric
Fireplaces Number 1
Fireplaces Type Gas, Non Functional
Fireplace Y
Appliance Dishwasher, Disposal, Microwave, Gas Oven, Refrigerator
Exterior
Parking Features true
Garage Spaces 2.0
Private Pool false
Building
Lot Description Fencing, Level Lot, Sidewalks
Story 2
Sewer Public Sewer
Water Public
Architectural Style Traditional
Level or Stories Two
Structure Type Vinyl Siding
Construction Status 21
Schools
Elementary Schools Cold Water Elem.
Middle Schools North Middle
High Schools Hazelwood Central High
School District Hazelwood
Others
Ownership Private
Acceptable Financing Cash Only, Conventional, FHA, VA
Listing Terms Cash Only, Conventional, FHA, VA
Special Listing Condition Owner Occupied, None
Read Less
Want to know what your home might be worth? Contact us for a FREE valuation!

Our team is ready to help you sell your home for the highest possible price ASAP
Bought with Orlando Crisp






