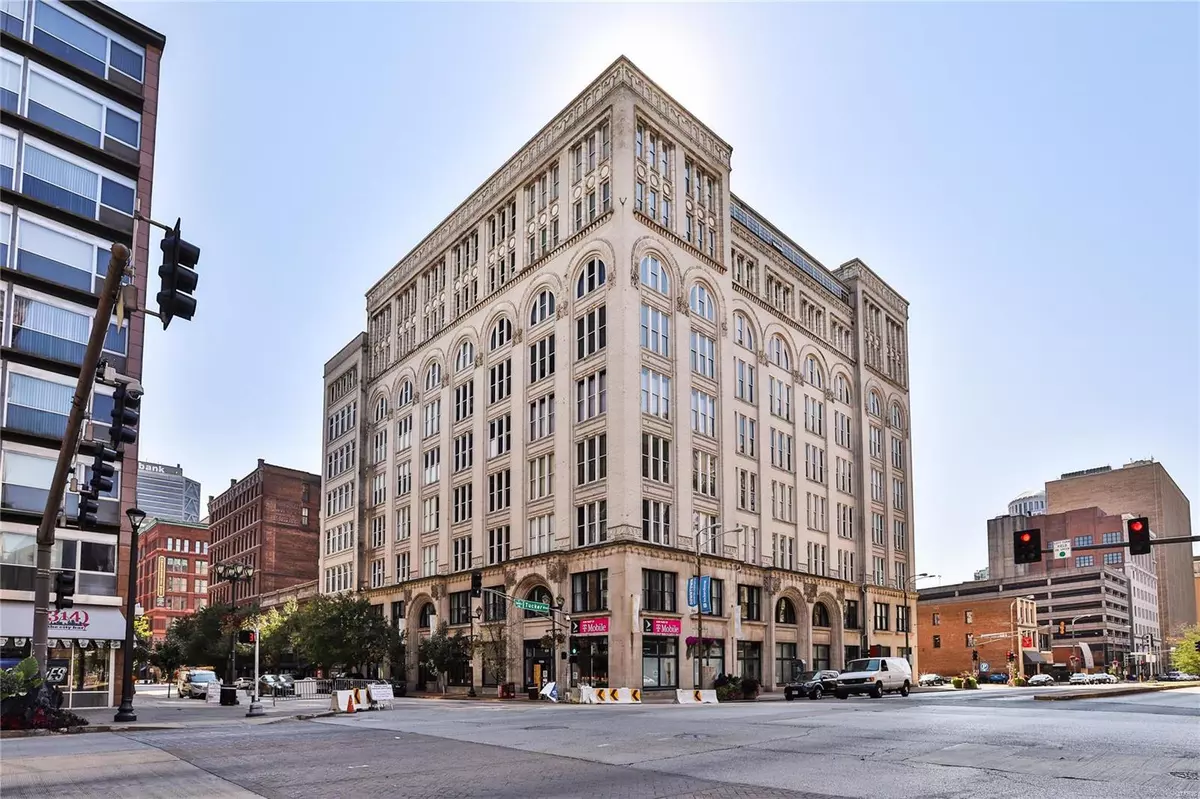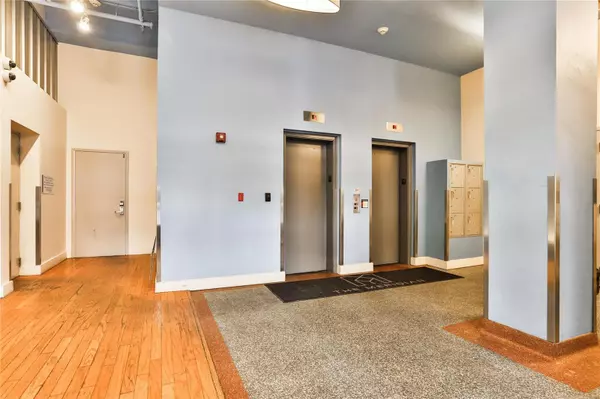$82,400
$84,900
2.9%For more information regarding the value of a property, please contact us for a free consultation.
1136 Washington AVE #511 St Louis, MO 63101
1 Bed
1 Bath
781 SqFt
Key Details
Sold Price $82,400
Property Type Condo
Sub Type Condo/Coop/Villa
Listing Status Sold
Purchase Type For Sale
Square Footage 781 sqft
Price per Sqft $105
Subdivision Meridian
MLS Listing ID 20043206
Sold Date 03/31/21
Style Loft
Bedrooms 1
Full Baths 1
Construction Status 123
HOA Fees $213/mo
Year Built 1898
Building Age 123
Property Description
Heart of downtown tech district, just two blocks from new Square location and many restaurants! Complete renovation to The Meridian building in 2006, distinctive residential tower, high quality finish for price. Open kitchen design with granite counters, undermount sink and stainless appliances. 13 foot ceilings and polished concrete floors give true loft experience. Stylish bath with furniture-look vanity, tiled shower. French doors with transom windows open to Juliette balcony overlooking atrium courtyard. Storage plentiful with large 8x4 walk-in closet, laundry and furnace rooms. Water, sewer, trash all part of fees, no gas, very low electric! Multiple internet (1 gig fiber avail) and TV options. Pets and leasing OK. 50 gallon water heater. City code inspection passed and ready for occupancy. Insomnia Cookies on first floor. Be a part of the Energy downtown with so much happening! With 20% down, mort payment under $500/ mo including tax & ins! Rent $810/mo from 2018-2020
Location
State MO
County St Louis City
Area Downtown
Rooms
Basement None
Interior
Interior Features Open Floorplan, High Ceilings, Walk-in Closet(s)
Heating Forced Air, Heat Pump
Cooling Ceiling Fan(s), Heat Pump
Fireplaces Type None
Fireplace Y
Appliance Dishwasher, Disposal, Microwave, Electric Oven, Refrigerator
Exterior
Parking Features false
Amenities Available Elevator(s), Private Laundry Hkup, Security Lighting
Private Pool false
Building
Lot Description Corner Lot, Level Lot, Sidewalks, Streetlights
Builder Name Civitas
Sewer Public Sewer
Water Public
Architectural Style Traditional
Level or Stories Three Or More
Structure Type Brick
Construction Status 123
Schools
Elementary Schools Henry Elem.
Middle Schools Yeatman-Liddell Middle School
High Schools Vashon High
School District St. Louis City
Others
HOA Fee Include Some Insurance,Sewer,Snow Removal,Trash,Water
Ownership Private
Acceptable Financing Cash Only, Conventional
Listing Terms Cash Only, Conventional
Special Listing Condition None
Read Less
Want to know what your home might be worth? Contact us for a FREE valuation!

Our team is ready to help you sell your home for the highest possible price ASAP
Bought with Ted Disabato






