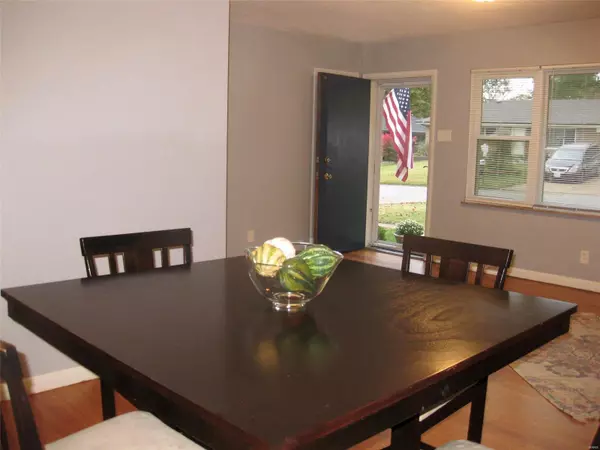$200,000
$204,900
2.4%For more information regarding the value of a property, please contact us for a free consultation.
9657 Twincrest DR Crestwood, MO 63126
4 Beds
2 Baths
1,496 SqFt
Key Details
Sold Price $200,000
Property Type Single Family Home
Sub Type Residential
Listing Status Sold
Purchase Type For Sale
Square Footage 1,496 sqft
Price per Sqft $133
Subdivision Greenview Terrace
MLS Listing ID 20077228
Sold Date 01/04/21
Style Ranch
Bedrooms 4
Full Baths 1
Half Baths 1
Construction Status 66
Year Built 1955
Building Age 66
Lot Size 10,062 Sqft
Acres 0.231
Lot Dimensions 165 x 61
Property Description
Welcome to this beautifully updated Crestwood home! The stylish appointments throughout the home are sure to impress. There are newly installed windows (2020) throughout! The great room and dining room welcome you with gleaming hardwood floors and an abundance of natural light flowing through the large picture window. The kitchen features a built in microwave, smooth top stove, dishwasher, ceramic tile flooring, new hardware and breakfast bar. There are 3 spacious bedrooms on the main floor all with hardwood floors. The master bedroom has double closets. The renovated spa like first floor bath is ideal. The lower level boasts a fourth bedroom with an egress window and closet along with a family room area, updated half bath and a tremendous storage & laundry area. The new patio that was just installed in 2020 and there is an attractive large storage shed in the lovely back yard. Enjoy this great location & Lindbergh Schools! This quality Crestwood home is sure to impress for many years!
Location
State MO
County St Louis
Area Lindbergh
Rooms
Basement Bathroom in LL, Egress Window(s), Full, Partially Finished, Rec/Family Area, Sleeping Area
Interior
Interior Features Carpets, Some Wood Floors
Heating Forced Air
Cooling Electric
Fireplaces Type None
Fireplace Y
Appliance Dishwasher, Disposal, Microwave, Electric Oven, Refrigerator, Stainless Steel Appliance(s)
Exterior
Parking Features false
Private Pool false
Building
Lot Description Level Lot, Partial Fencing
Story 1
Sewer Public Sewer
Water Public
Architectural Style Traditional
Level or Stories One
Structure Type Brick,Vinyl Siding
Construction Status 66
Schools
Elementary Schools Crestwood Elem.
Middle Schools Robert H. Sperreng Middle
High Schools Lindbergh Sr. High
School District Lindbergh Schools
Others
Ownership Private
Acceptable Financing Cash Only, Conventional, FHA, VA
Listing Terms Cash Only, Conventional, FHA, VA
Special Listing Condition None
Read Less
Want to know what your home might be worth? Contact us for a FREE valuation!

Our team is ready to help you sell your home for the highest possible price ASAP
Bought with Timothy Griffard






