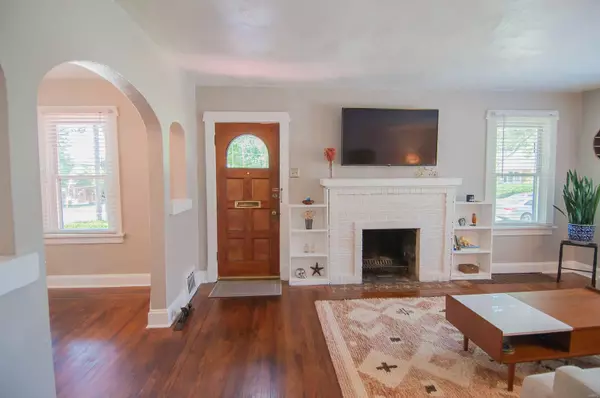$234,000
$239,900
2.5%For more information regarding the value of a property, please contact us for a free consultation.
2456 Pocahontas PL St Louis, MO 63144
2 Beds
1 Bath
1,242 SqFt
Key Details
Sold Price $234,000
Property Type Single Family Home
Sub Type Residential
Listing Status Sold
Purchase Type For Sale
Square Footage 1,242 sqft
Price per Sqft $188
Subdivision Lay Road Terrace
MLS Listing ID 20046816
Sold Date 08/11/20
Style Other
Bedrooms 2
Full Baths 1
Construction Status 90
Year Built 1930
Building Age 90
Lot Size 7,754 Sqft
Acres 0.178
Lot Dimensions 50x155
Property Description
Rock Hill home with the perfect combination of new updates and historic charm! Original wood floors, new kitchen, fresh paint, new split AC system for 2nd Fl and more. Main floor features spacious living room, dining room, decorative fireplace, kitchen in the rear, breakfast room, main fl bedroom and a full bath. The kitchen features new white shaker cabinets, granite, stainless appliances and 2 pantries! The breakfast room offers additional seating, storage and view of the private backyard. 2nd floor is a large bedroom with plenty of storage and a smaller room that could be used as an office, nursery, or even a walk-in closet! The 2nd floor is serviced by its own dedicated split HVAC system. This home sits on a large level lot that is fully fenced. The backyard features plenty of shade from old growth trees and a patio. There is a long driveway leading to a 1 car garage which offers additional parking and storage. Highly rated Webster Groves schools and a fantastic central location!
Location
State MO
County St Louis
Area Webster Groves
Rooms
Basement Block, Full, Storage Space, Unfinished
Interior
Interior Features High Ceilings, Some Wood Floors
Heating Forced Air
Cooling Electric, Zoned
Fireplaces Number 1
Fireplaces Type Non Functional
Fireplace Y
Appliance Dishwasher, Disposal, Electric Oven, Refrigerator, Stainless Steel Appliance(s)
Exterior
Garage true
Garage Spaces 1.0
Private Pool false
Building
Lot Description Fencing, Level Lot, Sidewalks
Story 1.5
Sewer Public Sewer
Water Public
Architectural Style Tudor
Level or Stories One and One Half
Structure Type Frame
Construction Status 90
Schools
Elementary Schools Hudson Elem.
Middle Schools Hixson Middle
High Schools Webster Groves High
School District Webster Groves
Others
Ownership Private
Acceptable Financing Cash Only, Conventional, FHA, Government, RRM/ARM, VA
Listing Terms Cash Only, Conventional, FHA, Government, RRM/ARM, VA
Special Listing Condition Owner Occupied, Renovated, None
Read Less
Want to know what your home might be worth? Contact us for a FREE valuation!

Our team is ready to help you sell your home for the highest possible price ASAP
Bought with Alecia Valencia






