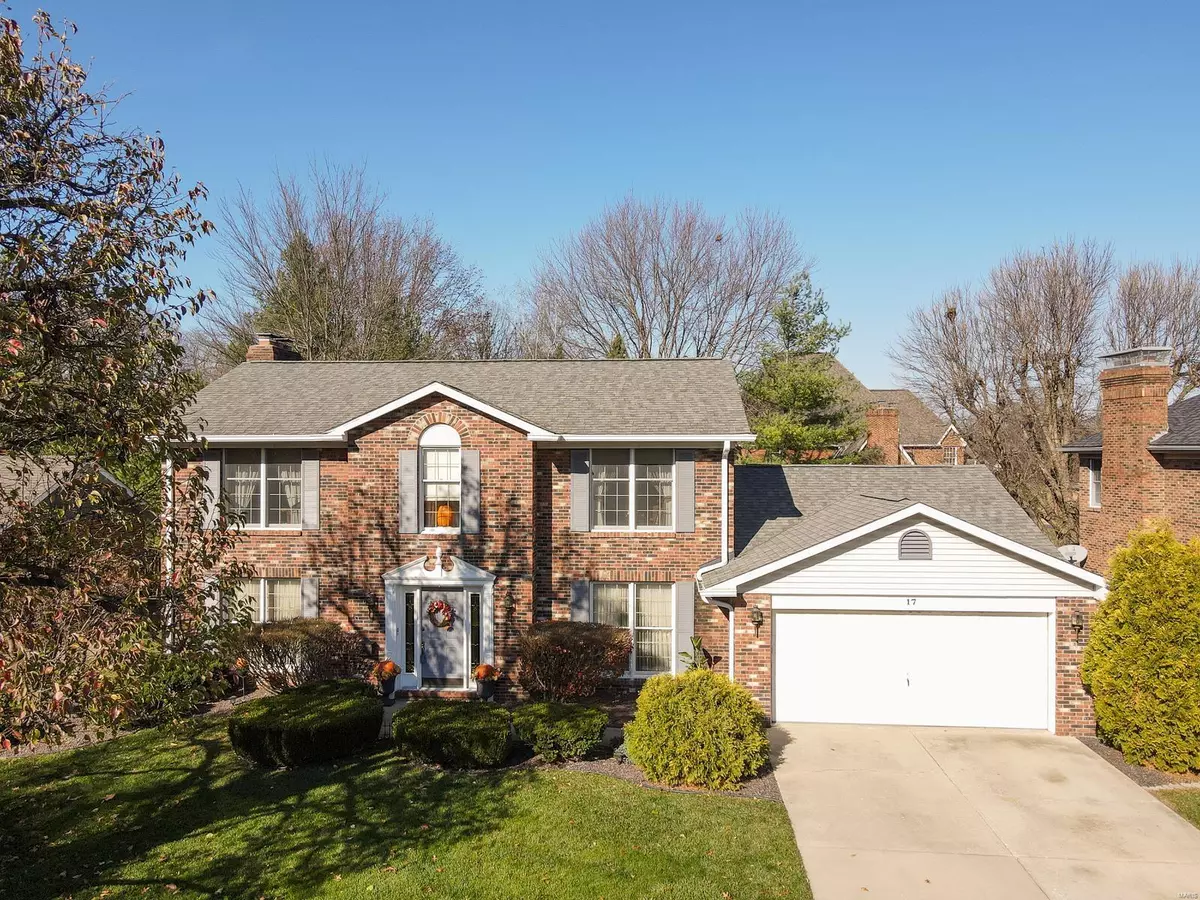$238,500
$238,500
For more information regarding the value of a property, please contact us for a free consultation.
17 Pebble Hill DR Belleville, IL 62223
3 Beds
4 Baths
3,667 SqFt
Key Details
Sold Price $238,500
Property Type Single Family Home
Sub Type Residential
Listing Status Sold
Purchase Type For Sale
Square Footage 3,667 sqft
Price per Sqft $65
Subdivision Oak Hill Estates
MLS Listing ID 20080154
Sold Date 01/15/21
Style Other
Bedrooms 3
Full Baths 2
Half Baths 2
Construction Status 35
Year Built 1986
Building Age 35
Lot Size 10,280 Sqft
Acres 0.236
Lot Dimensions .23 acre
Property Description
Stunning 2 Story in Oak Hill Estates! This spacious, well maintained home is sure to please beginning with the gorgeous landscaping and impressive entry. Main floor features updated engineered hardwood floor, a formal dining room, living room, family room with wood burning fireplace, powder room with new tile 2020. The custom kitchen has granite countertops, Stainless steel appliances 2018, Center Island with cooktop and breakfast bar, tons of cabinets, breakfast nook, patio doors. Upper level features 3 bedrooms full bath with new porcelain tile 2020, large Master Bedroom with walk in closet and new carpet 2020. Master bath has new ceramic tile 2020, double bowl vanity, tub and separate shower. Lower level is finished with a family room, recreation room, wet bar, billiard room (pool table included) and ½ bath. Updates include dual heat pumps 2018, 2020, 6”Oversized guttering 2020, roof 2006, comfort toilets, garage door opener 2016. Private expansive deck to enjoy the outdoors.
Location
State IL
County St Clair-il
Rooms
Basement Bathroom in LL, Full, Partially Finished, Rec/Family Area
Interior
Interior Features Carpets, Window Treatments, Walk-in Closet(s), Wet Bar, Some Wood Floors
Heating Dual, Heat Pump
Cooling Attic Fan, Electric, Heat Pump
Fireplaces Number 1
Fireplaces Type Full Masonry, Woodburning Fireplce
Fireplace Y
Appliance Central Vacuum, Dishwasher, Disposal, Electric Cooktop, Microwave, Refrigerator, Stainless Steel Appliance(s), Wall Oven
Exterior
Garage true
Garage Spaces 2.0
Waterfront false
Private Pool false
Building
Lot Description Level Lot
Story 2
Sewer Public Sewer
Water Public
Architectural Style Traditional
Level or Stories Two
Structure Type Brk/Stn Veneer Frnt,Vinyl Siding
Construction Status 35
Schools
Elementary Schools Harmony Emge Dist 175
Middle Schools Harmony Emge Dist 175
High Schools Belleville High School-West
School District Harmony Emge Dist 175
Others
Ownership Private
Acceptable Financing Cash Only, Conventional, FHA, VA
Listing Terms Cash Only, Conventional, FHA, VA
Special Listing Condition Owner Occupied, None
Read Less
Want to know what your home might be worth? Contact us for a FREE valuation!

Our team is ready to help you sell your home for the highest possible price ASAP
Bought with Paula Peppers






