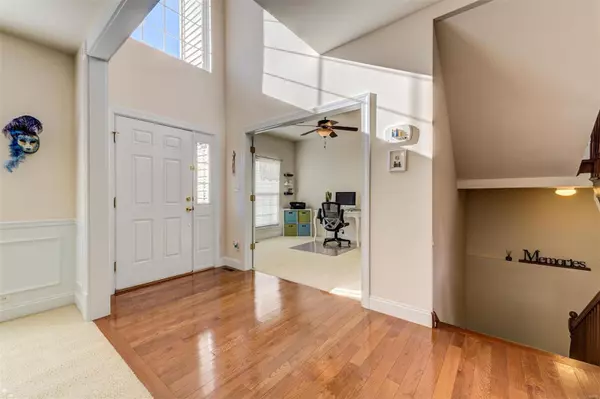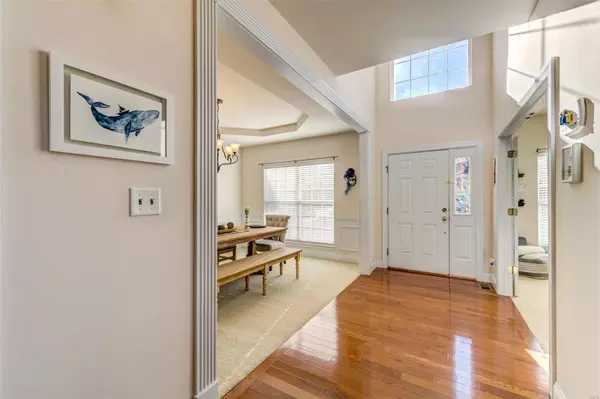$490,000
$475,000
3.2%For more information regarding the value of a property, please contact us for a free consultation.
1645 Bentshire CT Ellisville, MO 63011
4 Beds
4 Baths
3,732 SqFt
Key Details
Sold Price $490,000
Property Type Single Family Home
Sub Type Residential
Listing Status Sold
Purchase Type For Sale
Square Footage 3,732 sqft
Price per Sqft $131
Subdivision Bent Ridge
MLS Listing ID 20080246
Sold Date 12/07/20
Style Other
Bedrooms 4
Full Baths 3
Half Baths 1
Construction Status 14
HOA Fees $41/ann
Year Built 2007
Building Age 14
Lot Size 0.310 Acres
Acres 0.31
Lot Dimensions 127x100
Property Description
Beautiful 4 bedroom, 3.5 bath 2 story located on quiet culdesac. Two story foyer with beautiful wood floors welcomes you to this gorgeous open floor plan. Living room has French doors and would be perfect for a home office. Family room boasts loads of natural light, a five bay window and a cozy fireplace. Dining Room with coffered ceiling joins kitchen with a roomy butlers pantry. Gourmet kitchen has gleaming wood floors, 42" cabinets, granite counter tops, center island/breakfast bar and stainless appliances. Breakfast room has coffee bar and opens to patio overlooking a private treed yard. Rear staircase takes you up to the four roomy bedrooms. Large master suite has sitting area, two walk-in closets and luxury bath. Hall bath has dual sinks and separate toilet and shower. Finished lower level has large recreation room, and full bath. There is still tons of storage, and dual systems. Don't forget the three-car garage and inground sprinkler system. This is truly a beautiful home!
Location
State MO
County St Louis
Area Rockwood Summit
Rooms
Basement Concrete, Bathroom in LL, Egress Window(s), Full, Partially Finished, Rec/Family Area
Interior
Interior Features Center Hall Plan, High Ceilings, Coffered Ceiling(s), Carpets, Vaulted Ceiling, Walk-in Closet(s), Some Wood Floors
Heating Dual, Forced Air
Cooling Ceiling Fan(s), Dual
Fireplaces Number 1
Fireplaces Type Gas
Fireplace Y
Appliance Dishwasher, Disposal, Range, Range Hood, Electric Oven, Refrigerator, Stainless Steel Appliance(s)
Exterior
Parking Features true
Garage Spaces 3.0
Private Pool false
Building
Lot Description Backs to Trees/Woods, Cul-De-Sac, Streetlights
Story 2
Sewer Public Sewer
Water Public
Architectural Style Traditional
Level or Stories Two
Structure Type Brick Veneer,Vinyl Siding
Construction Status 14
Schools
Elementary Schools Ellisville Elem.
Middle Schools Crestview Middle
High Schools Lafayette Sr. High
School District Rockwood R-Vi
Others
Ownership Private
Acceptable Financing Cash Only, Conventional
Listing Terms Cash Only, Conventional
Special Listing Condition None
Read Less
Want to know what your home might be worth? Contact us for a FREE valuation!

Our team is ready to help you sell your home for the highest possible price ASAP
Bought with Dawn Krause






