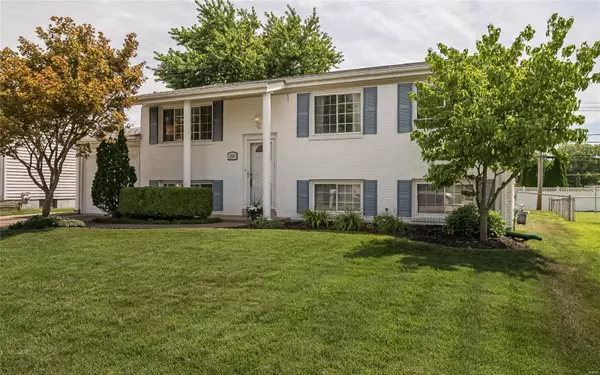$215,000
$194,900
10.3%For more information regarding the value of a property, please contact us for a free consultation.
2860 Beechwood Maryland Heights, MO 63043
4 Beds
2 Baths
1,749 SqFt
Key Details
Sold Price $215,000
Property Type Single Family Home
Sub Type Residential
Listing Status Sold
Purchase Type For Sale
Square Footage 1,749 sqft
Price per Sqft $122
Subdivision Brookside 8
MLS Listing ID 20050061
Sold Date 08/25/20
Style Split Foyer
Bedrooms 4
Full Baths 2
Construction Status 56
Year Built 1964
Building Age 56
Lot Size 7,492 Sqft
Acres 0.172
Lot Dimensions 60 x 125
Property Description
RUN, don't walk to this beautifully maintained 4 bedroom 2 full bath home in popular Maryland Heights. Just 7 minutes to Creve Coeur Lake Park which has paddleboarding, kayaking, walking/bike trails plus the nearby MH Aquaport Rec Center. You'll love raising your children here where there are continuous sidewalks throughout the subdivision for easy strolls/tricycles. Living in a split level affords you the opportunity to have your living space (as well as the bedrooms) quite a bit off the street level for additional privacy. There are 3 bedrooms and 1 full bath up and a 4th bedroom, full bath, a family room, a homeschool room plus storage in the basement. This split level has a full basement since the garage is an add-on and not a tuck-under like many. Beautiful oak kitchen boasts yards of storage and counterspace for the ambitious cook. The HVAC installed 2013. Roof 2011. Windows and siding replaced in 2000. Level fenced yard. Current owners have loved this home for 30 years!
Location
State MO
County St Louis
Area Pattonville
Rooms
Basement Concrete, Bathroom in LL, Egress Window(s), Full, Daylight/Lookout Windows, Partially Finished, Rec/Family Area, Sleeping Area
Interior
Interior Features Open Floorplan, Carpets, Some Wood Floors
Heating Forced Air
Cooling Ceiling Fan(s), Electric
Fireplaces Type None
Fireplace Y
Appliance Dishwasher, Disposal, Gas Oven
Exterior
Parking Features true
Garage Spaces 1.0
Private Pool false
Building
Lot Description Fencing, Level Lot, Sidewalks, Streetlights
Sewer Public Sewer
Water Public
Architectural Style Traditional
Level or Stories Multi/Split
Structure Type Aluminum Siding,Vinyl Siding
Construction Status 56
Schools
Elementary Schools Parkwood Elem.
Middle Schools Pattonville Heights Middle
High Schools Pattonville Sr. High
School District Pattonville R-Iii
Others
Ownership Private
Acceptable Financing Cash Only, Conventional, FHA, Government, VA
Listing Terms Cash Only, Conventional, FHA, Government, VA
Special Listing Condition None
Read Less
Want to know what your home might be worth? Contact us for a FREE valuation!

Our team is ready to help you sell your home for the highest possible price ASAP
Bought with Miracle Johnson






