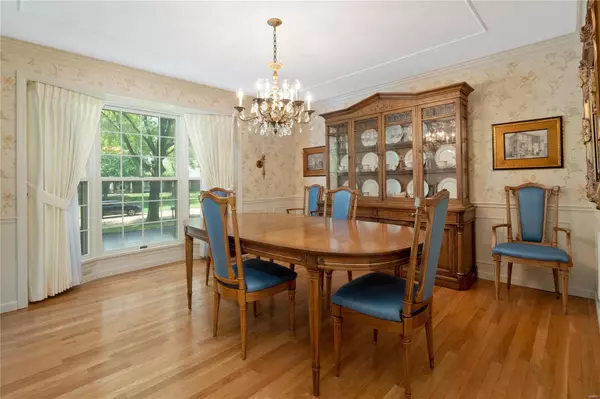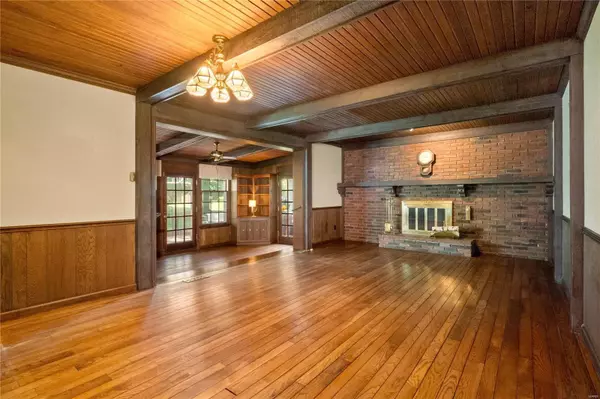$585,000
$579,000
1.0%For more information regarding the value of a property, please contact us for a free consultation.
12462 Balwyck Des Peres, MO 63131
4 Beds
4 Baths
2,874 SqFt
Key Details
Sold Price $585,000
Property Type Single Family Home
Sub Type Residential
Listing Status Sold
Purchase Type For Sale
Square Footage 2,874 sqft
Price per Sqft $203
Subdivision Bali Hai Estates 2
MLS Listing ID 20052259
Sold Date 08/28/20
Style Other
Bedrooms 4
Full Baths 3
Half Baths 1
Construction Status 49
Year Built 1971
Building Age 49
Lot Size 0.759 Acres
Acres 0.759
Lot Dimensions 153x216
Property Description
12462 Balwyck is a classic Des Peres colonial; ideally located and well-built with an enduring sense of what life is all about. The main floor offers multiple living spaces and spectacular views of this quiet lane from every angle. A large master suite includes a walk-in closet and bonus sitting room, while three more bedrooms and a full bath complete the second floor. The finished lower level is pure fun, with a huge rec room big enough to accommodate any table game you can imagine along with a second wet bar! This home is set on a stunning corner lot, best enjoyed on the patio, screened porch, or gazebo. This home is the perfect place to make your own memories. It's made for entertaining and ready for the next generation!
Location
State MO
County St Louis
Area Kirkwood
Rooms
Basement Bathroom in LL, Full, Partially Finished, Concrete, Rec/Family Area
Interior
Interior Features Bookcases, Center Hall Plan, Carpets, Special Millwork, Window Treatments, Walk-in Closet(s), Wet Bar, Some Wood Floors
Heating Forced Air
Cooling Ceiling Fan(s), Electric
Fireplaces Number 2
Fireplaces Type Non Functional, Woodburning Fireplce
Fireplace Y
Appliance Dishwasher, Disposal, Electric Cooktop
Exterior
Parking Features true
Garage Spaces 2.0
Amenities Available Workshop Area
Private Pool false
Building
Lot Description Corner Lot, Cul-De-Sac, Level Lot
Story 2
Sewer Public Sewer
Water Public
Architectural Style Traditional
Level or Stories Two
Structure Type Brick Veneer,Frame
Construction Status 49
Schools
Elementary Schools Westchester Elem.
Middle Schools North Kirkwood Middle
High Schools Kirkwood Sr. High
School District Kirkwood R-Vii
Others
Ownership Private
Acceptable Financing Cash Only, Conventional
Listing Terms Cash Only, Conventional
Special Listing Condition Other, None
Read Less
Want to know what your home might be worth? Contact us for a FREE valuation!

Our team is ready to help you sell your home for the highest possible price ASAP
Bought with Jennifer Ross Cross






