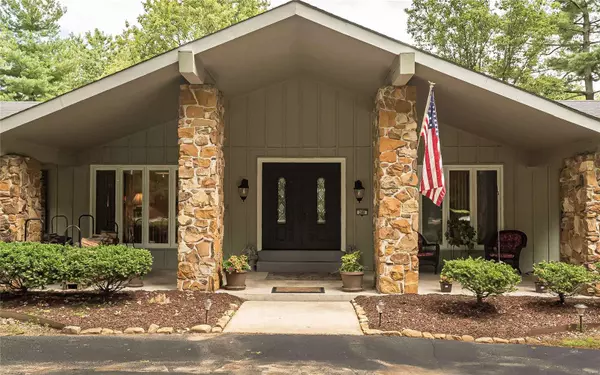$335,000
$335,000
For more information regarding the value of a property, please contact us for a free consultation.
280 Afshari DR Florissant, MO 63034
4 Beds
3 Baths
4,683 SqFt
Key Details
Sold Price $335,000
Property Type Single Family Home
Sub Type Residential
Listing Status Sold
Purchase Type For Sale
Square Footage 4,683 sqft
Price per Sqft $71
Subdivision Fontainebleau Estates
MLS Listing ID 20055499
Sold Date 10/05/20
Style Ranch
Bedrooms 4
Full Baths 3
Construction Status 50
HOA Fees $41/ann
Year Built 1970
Building Age 50
Lot Size 3.073 Acres
Acres 3.073
Lot Dimensions 266x505x265x357
Property Description
Are you seeking a sparsely populated area to call home? You'll find a private oasis, situated on 3 acres, in Fontainebleau Estates. This exceptional home is 1 of 17 custom built homes in a private subdivision. Sought after amenities include: renovated kitchen w/custom cabinetry, granite counter-tops, owner's ensuite w/sitting room (can be converted back to 4th BR), 3 WB fireplaces, walk-out LL, composite deck, and 3 car garage w/workshop area. Home boasts over 4600 sf of finished living space. Tastefully decorated and made for entertaining, this home is a cut above the cookie cutter homes you're accustomed to touring. The scenic park-like lot is landscaped and includes a pond and waterfall. You can't put a value on serenity and privacy, which is the best of what this home has to offer. Location is far enough from the hustle of suburban living but close enough to all the modern conveniences. After touring, I'm confident, you'll be writing an offer! Many major systems updated.
Location
State MO
County St Louis
Area Hazelwood Central
Rooms
Basement Bathroom in LL, Egress Window(s), Fireplace in LL, Full, Daylight/Lookout Windows, Partially Finished, Rec/Family Area, Walk-Out Access
Interior
Interior Features Carpets, Special Millwork, Window Treatments, Vaulted Ceiling, Walk-in Closet(s), Wet Bar, Some Wood Floors
Heating Forced Air
Cooling Ceiling Fan(s), Electric
Fireplaces Number 3
Fireplaces Type Insert, Woodburning Fireplce
Fireplace Y
Appliance Dishwasher, Disposal, Range Hood, Electric Oven, Stainless Steel Appliance(s)
Exterior
Garage true
Garage Spaces 3.0
Amenities Available Workshop Area
Private Pool false
Building
Lot Description Fencing, Pond/Lake
Story 1
Sewer Septic Tank
Water Public
Architectural Style French, Rustic, Traditional
Level or Stories One
Structure Type Brk/Stn Veneer Frnt,Vinyl Siding
Construction Status 50
Schools
Elementary Schools Barrington Elem.
Middle Schools North Middle
High Schools Hazelwood Central High
School District Hazelwood
Others
Ownership Private
Acceptable Financing Cash Only, Conventional, FHA
Listing Terms Cash Only, Conventional, FHA
Special Listing Condition Owner Occupied, Renovated, None
Read Less
Want to know what your home might be worth? Contact us for a FREE valuation!

Our team is ready to help you sell your home for the highest possible price ASAP
Bought with Marcus Hughes






