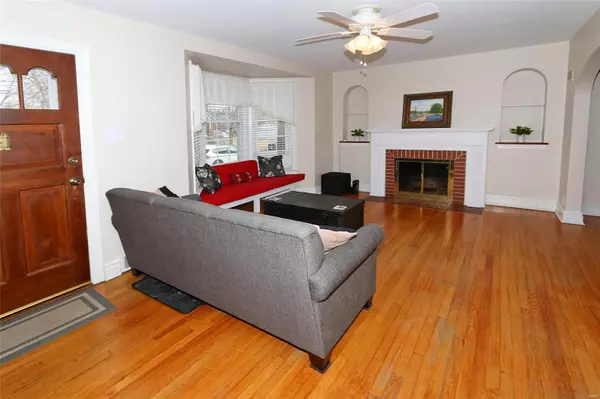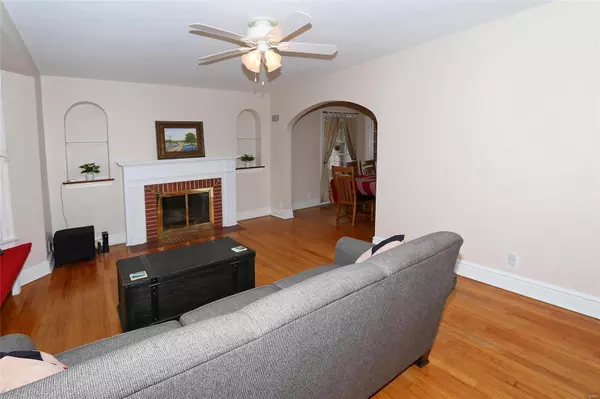$232,500
$239,900
3.1%For more information regarding the value of a property, please contact us for a free consultation.
4326 ALMA AVE St Louis, MO 63116
3 Beds
2 Baths
1,850 SqFt
Key Details
Sold Price $232,500
Property Type Single Family Home
Sub Type Residential
Listing Status Sold
Purchase Type For Sale
Square Footage 1,850 sqft
Price per Sqft $125
Subdivision Parkwood Add
MLS Listing ID 21003211
Sold Date 03/10/21
Style Bungalow / Cottage
Bedrooms 3
Full Baths 1
Half Baths 1
Construction Status 81
Year Built 1940
Building Age 81
Lot Size 5,118 Sqft
Acres 0.1175
Lot Dimensions 45 x 114
Property Description
ALL BRICK CHARMER! MOVE-IN READY! 3 BLOCKS FROM CAROLNDELET PARK! Cuteness starts at the curb & continues as you enter the living room w/wood floors & 7" baseboards, oversize bay window w/window seat, fireplace w/white mantle & surround, arched doorways, & white built-in china cabinets in 2 corners of the dining room. Kitchen boasts white cabinetry, updated faucet, & plenty of counter space. Step into the adjacent sunroom & enjoy your morning coffee, bathed in sunlight from 8 large windows that overlook the level fenced-in yard w/platform deck & detached 2-car garage. Two bedrooms & full hall bath round out the main level. Second floor is one HUGE bedroom & a kid's (or parents') dream! Space is 35x21 with 6 windows, a half bath, & 3 closets (including 1 walk-in), each with additional storage areas in back of each closet. Walk-up lower level is finished with an exercise area, a bonus/possible sleeping room w/exit to backyard, & workshop/utility room with W/D hookups, sink, & storage.
Location
State MO
County St Louis City
Area South City
Rooms
Basement Full, Partially Finished, Rec/Family Area, Storage Space, Walk-Up Access
Interior
Interior Features Bookcases, Carpets, Special Millwork, Window Treatments, Walk-in Closet(s), Some Wood Floors
Heating Forced Air, Humidifier
Cooling Ceiling Fan(s), Electric
Fireplaces Number 1
Fireplaces Type Woodburning Fireplce
Fireplace Y
Appliance Dishwasher, Disposal, Microwave, Gas Oven
Exterior
Parking Features true
Garage Spaces 2.0
Private Pool false
Building
Lot Description Fencing, Level Lot, Sidewalks, Streetlights
Story 1.5
Sewer Public Sewer
Water Public
Architectural Style Traditional
Level or Stories One and One Half
Structure Type Brick
Construction Status 81
Schools
Elementary Schools Woerner Elem.
Middle Schools Long Middle Community Ed. Center
High Schools Roosevelt High
School District St. Louis City
Others
Ownership Private
Acceptable Financing Cash Only, Conventional, FHA, VA
Listing Terms Cash Only, Conventional, FHA, VA
Special Listing Condition None
Read Less
Want to know what your home might be worth? Contact us for a FREE valuation!

Our team is ready to help you sell your home for the highest possible price ASAP
Bought with Justin Bank






