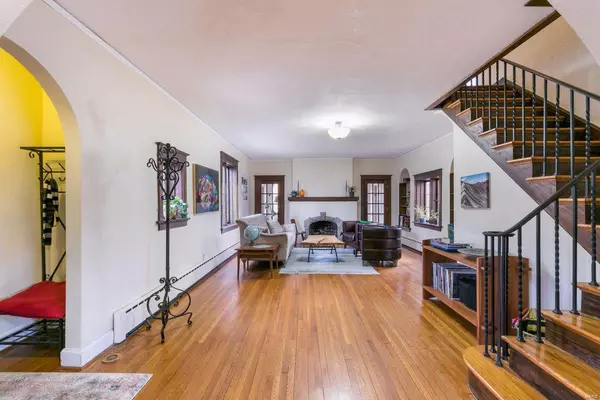$690,000
$685,000
0.7%For more information regarding the value of a property, please contact us for a free consultation.
7446 Byron PL St Louis, MO 63105
3 Beds
2 Baths
2,040 SqFt
Key Details
Sold Price $690,000
Property Type Single Family Home
Sub Type Residential
Listing Status Sold
Purchase Type For Sale
Square Footage 2,040 sqft
Price per Sqft $338
Subdivision Moorlands Add
MLS Listing ID 21002715
Sold Date 03/05/21
Style Other
Bedrooms 3
Full Baths 2
Construction Status 91
Year Built 1930
Building Age 91
Lot Size 9,191 Sqft
Acres 0.211
Lot Dimensions 80x115
Property Description
Modern elegance dovetailed w/classic architecture transcending styles & fashion. Enjoy peaceful living & warm sense of community. Ideal proximity to restaurants, shops, parks, premier schools all within walking distance. Interior flows effortlessly from open living space beyond french doors to screened outdoor space. Arched doorways, wrought iron sweeping staircase, walls of windows, natural light floods every room. Family room opens to patio & fenced yard perfect for entertaining. 3 beds/2 baths, Primary bedroom suite w/sitting room. 2nd floor atrium sunroom perfect for an addition or growing your favorite herbs, vegetables, flowers or relaxing w a good book. Priced to add your personal touch. The work has been completed for you~ Newer roof (2016) Newer Zoned HVAC (2020 & 2017), Newer shed, Newer Double Ovens (2020), Newer Reverse Osmosis Water Filtration System & Water Softener (2018). Sprinkler System. This is your chance to own a magnificent home offering the best STL has to offer.
Location
State MO
County St Louis
Area Clayton
Rooms
Basement Full, Walk-Out Access
Interior
Interior Features Bookcases, High Ceilings, Historic/Period Mlwk, Open Floorplan, Some Wood Floors
Heating Radiator(s)
Cooling Dual
Fireplaces Number 2
Fireplaces Type Gas, Non Functional
Fireplace Y
Appliance Dishwasher, Disposal, Double Oven, Gas Cooktop, Microwave, Refrigerator, Stainless Steel Appliance(s), Water Softener
Exterior
Parking Features false
Private Pool false
Building
Story 2
Sewer Public Sewer
Water Public
Architectural Style Traditional
Level or Stories Two
Structure Type Brick
Construction Status 91
Schools
Elementary Schools Glenridge Elem.
Middle Schools Wydown Middle
High Schools Clayton High
School District Clayton
Others
Ownership Private
Acceptable Financing Cash Only, Conventional
Listing Terms Cash Only, Conventional
Special Listing Condition Owner Occupied, None
Read Less
Want to know what your home might be worth? Contact us for a FREE valuation!

Our team is ready to help you sell your home for the highest possible price ASAP
Bought with Amanda Alejandro






