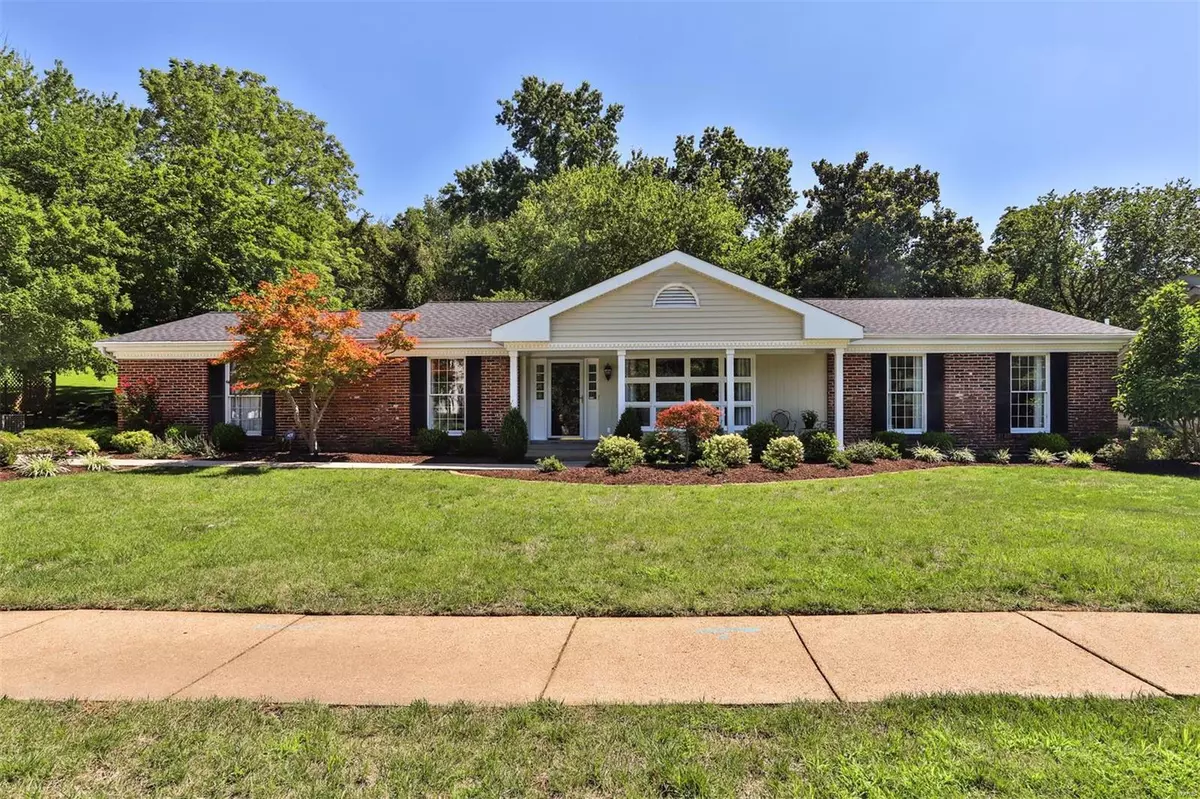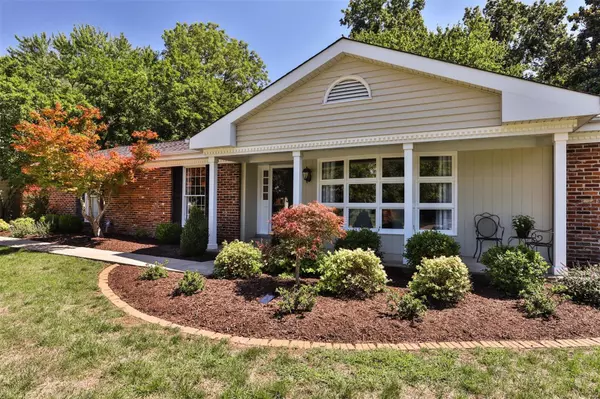$535,000
$500,000
7.0%For more information regarding the value of a property, please contact us for a free consultation.
12968 Beaver Dam RD St Louis, MO 63131
3 Beds
3 Baths
3,500 SqFt
Key Details
Sold Price $535,000
Property Type Single Family Home
Sub Type Residential
Listing Status Sold
Purchase Type For Sale
Square Footage 3,500 sqft
Price per Sqft $152
Subdivision Dougherty Lake Four
MLS Listing ID 20058906
Sold Date 10/05/20
Style Ranch
Bedrooms 3
Full Baths 3
Construction Status 45
HOA Fees $29/ann
Year Built 1975
Building Age 45
Lot Size 0.374 Acres
Acres 0.374
Lot Dimensions 101 X 171
Property Description
Views of the neighborhood lake in front and your gorgeous private yard in back. This ranch in sought after Dougherty Lake is truly special. Step inside to a separate dining room and living room adjoining the family room with stacked stone gas fireplace which opens to the fully updated Kitchen. Tons of natural light made even better with skylights complete with remote controlled shades. The master suite has a spa like bath and an amazing walk in closet. 2 bedrooms and an additional updated bath complete the main level. fully finished basement with additional guest area, wet bar, full bath and an abundance of space for entertaining. Walk out back and enjoy an afternoon on your private patio or a soak in your hot tub. You won’t want to miss this beautiful home!
Location
State MO
County St Louis
Area Parkway South
Rooms
Basement Bathroom in LL, Full, Partially Finished, Concrete, Rec/Family Area, Sleeping Area, Sump Pump
Interior
Interior Features Open Floorplan, Carpets, Some Wood Floors
Heating Forced Air
Cooling Electric
Fireplaces Number 1
Fireplaces Type Gas
Fireplace Y
Appliance Grill, Dishwasher, Disposal, Gas Cooktop, Microwave, Electric Oven, Stainless Steel Appliance(s)
Exterior
Parking Features true
Garage Spaces 2.0
Amenities Available Spa/Hot Tub
Private Pool false
Building
Lot Description Backs to Trees/Woods, Level Lot, Partial Fencing, Sidewalks, Streetlights, Water View
Story 1
Sewer Public Sewer
Water Public
Architectural Style Traditional
Level or Stories One
Structure Type Brick Veneer,Frame,Vinyl Siding
Construction Status 45
Schools
Elementary Schools Barretts Elem.
Middle Schools South Middle
High Schools Parkway South High
School District Parkway C-2
Others
Ownership Private
Acceptable Financing Cash Only, Conventional, VA
Listing Terms Cash Only, Conventional, VA
Special Listing Condition None
Read Less
Want to know what your home might be worth? Contact us for a FREE valuation!

Our team is ready to help you sell your home for the highest possible price ASAP
Bought with Emily Kipper






