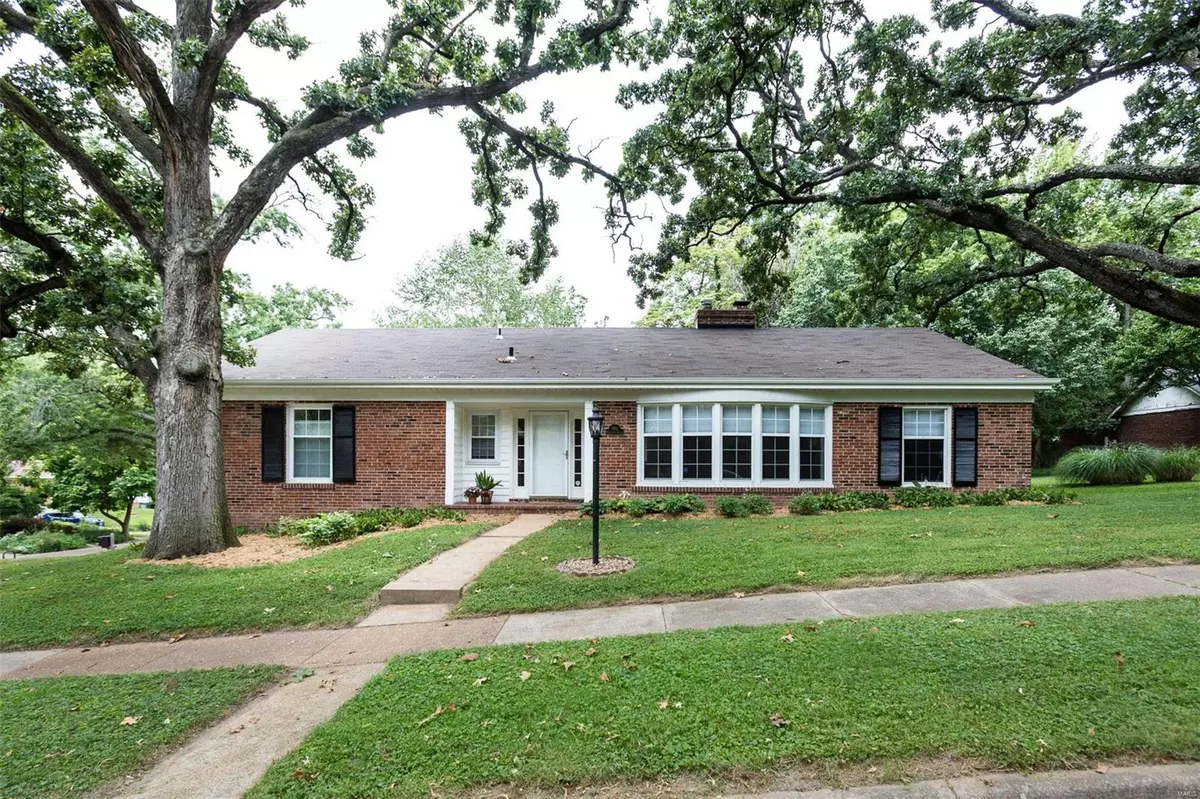$265,000
$265,000
For more information regarding the value of a property, please contact us for a free consultation.
7401 Wellington AVE St Louis, MO 63130
3 Beds
3 Baths
2,029 SqFt
Key Details
Sold Price $265,000
Property Type Single Family Home
Sub Type Residential
Listing Status Sold
Purchase Type For Sale
Square Footage 2,029 sqft
Price per Sqft $130
Subdivision W L Musick Sub
MLS Listing ID 20063588
Sold Date 10/23/20
Style Ranch
Bedrooms 3
Full Baths 3
Construction Status 62
Year Built 1958
Building Age 62
Lot Size 0.363 Acres
Acres 0.363
Lot Dimensions 100ft x 158ft
Property Description
Spacious Mid Century ranch on large corner 0.36 acres with Invisible pet fence in the Musick Neighborhood. Home features semi open floor plan. Great room which is ideal for entertaining guests boasts large bay window, recessed lighting, modern light fixtures, cove molding and wooden floors. Large eat in kitchen soaked in natural light opens to hearth room w/brick fireplace and concrete hearth and built in entertainment/storage. Sizable Master en suite with double closets. Large Hall Bath has dual pedestal sinks. Two additional bedrooms with ample square footage allow for many options. Partially finished basement with a lower level rec room, plenty of storage room and a third full bath offers so much flexibility. Oversized two car climate controlled garage allows for projects any time of year. There is no shortage of backyard or outdoor entertainment space on the large patio.
Location
State MO
County St Louis
Area University City
Rooms
Basement Bathroom in LL, Full, Partially Finished, Radon Mitigation System, Rec/Family Area, Storage Space, Walk-Out Access
Interior
Interior Features Open Floorplan, Some Wood Floors
Heating Forced Air
Cooling Attic Fan, Ceiling Fan(s), Electric
Fireplaces Number 1
Fireplaces Type Non Functional
Fireplace Y
Appliance Dishwasher, Disposal, Dryer, Gas Oven, Refrigerator, Washer
Exterior
Parking Features true
Garage Spaces 2.0
Private Pool false
Building
Lot Description Corner Lot, Fence-Invisible Pet, Sidewalks, Streetlights
Story 1
Sewer Public Sewer
Water Public
Architectural Style Traditional
Level or Stories One
Structure Type Brick
Construction Status 62
Schools
Elementary Schools Jackson Park Elem.
Middle Schools Brittany Woods
High Schools University City Sr. High
School District University City
Others
Ownership Private
Acceptable Financing Cash Only, Conventional
Listing Terms Cash Only, Conventional
Special Listing Condition None
Read Less
Want to know what your home might be worth? Contact us for a FREE valuation!

Our team is ready to help you sell your home for the highest possible price ASAP
Bought with Kelsey Cole






