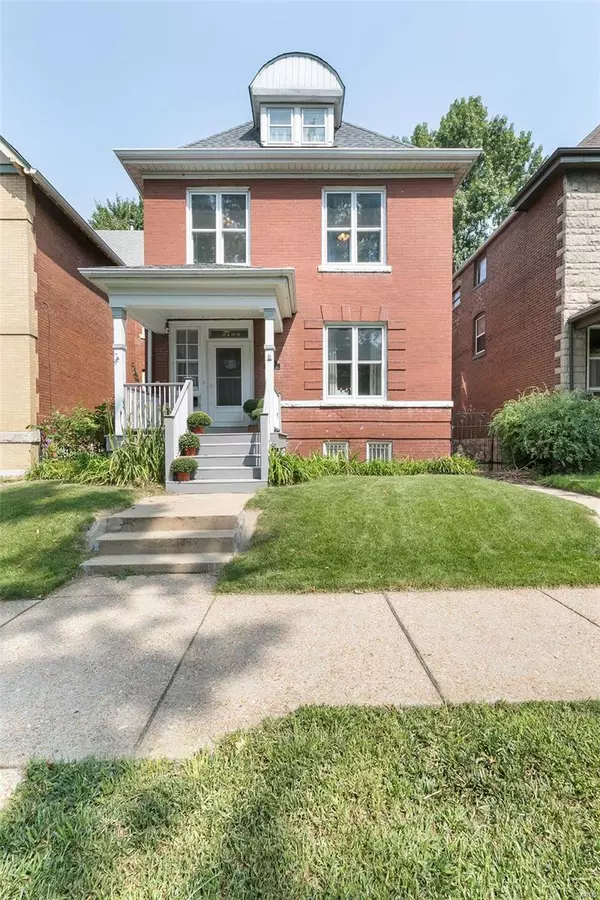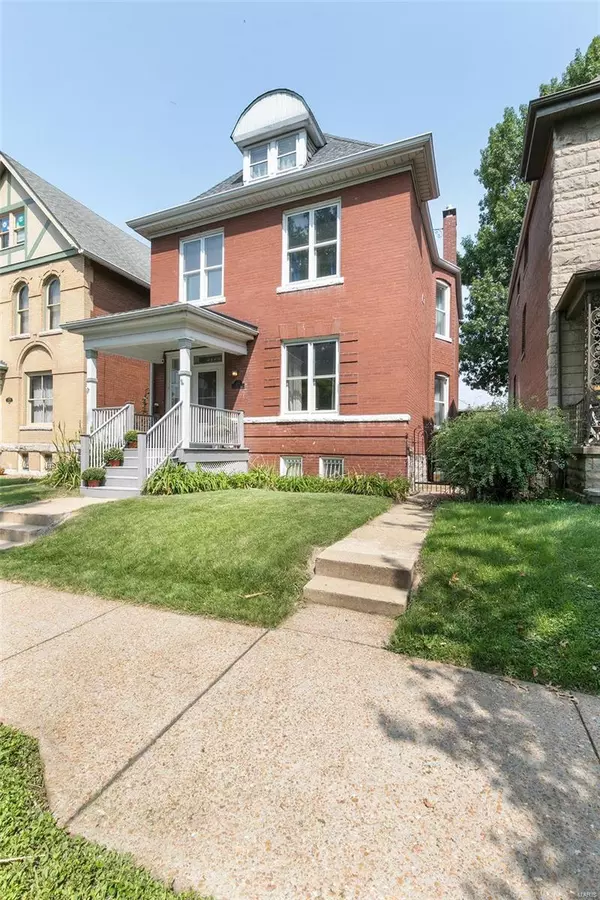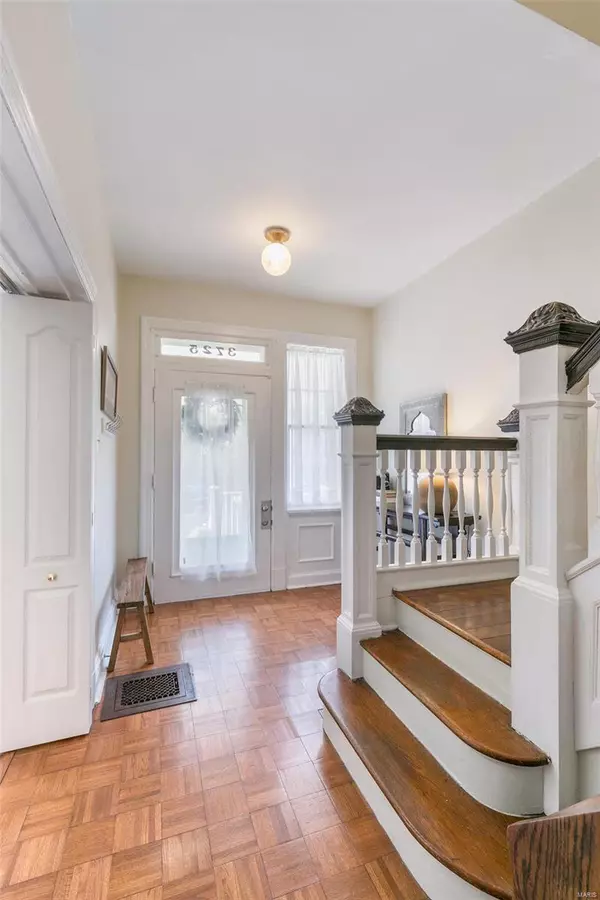$385,000
$344,000
11.9%For more information regarding the value of a property, please contact us for a free consultation.
3725 Humphrey ST St Louis, MO 63116
4 Beds
3 Baths
2,000 SqFt
Key Details
Sold Price $385,000
Property Type Single Family Home
Sub Type Residential
Listing Status Sold
Purchase Type For Sale
Square Footage 2,000 sqft
Price per Sqft $192
Subdivision Tower Grove Heights Add
MLS Listing ID 20064289
Sold Date 10/30/20
Style Other
Bedrooms 4
Full Baths 2
Half Baths 1
Construction Status 115
Year Built 1905
Building Age 115
Lot Size 4,356 Sqft
Acres 0.1
Lot Dimensions 33x128
Property Description
“You’re once, twice, three times a lady” A solid brick 3 story with a big back yard and a two car garage. Come at this gem of a move-in ready Tower Grove Heights home - enjoy the deluxe primary bedroom suite with a hip nod to classic STL design from the new freestanding tub with ornamental hardware to the sleeping porch overlooking a stamped concrete patio. Upstairs there are three bedrooms, two new full bathrooms, and a walk-in laundry closet with storage! The 3rd floor has yet another bedroom and a bonus room for those zoom conference WFH calls and/or lego storage bins. The kitchen has solid surface counters, 42” cabinets, newer appliances, a pantry, and a mud room. If I may talk nerdy for a minute - it’s got a new roof, a Tankless Water Heater - making bath time and energy bills a dream - new water line, new sewer lateral, central HVAC. This home has been royally cared for and tastefully updated to meet your expectations. Walk to the best park, the best food, and the best neighbors.
Location
State MO
County St Louis City
Area South City
Rooms
Basement Full, Stone/Rock, Unfinished, Walk-Out Access
Interior
Interior Features Historic/Period Mlwk, Open Floorplan, Carpets, Some Wood Floors
Heating Baseboard, Forced Air
Cooling Ceiling Fan(s), Electric
Fireplaces Number 2
Fireplaces Type Electric, Non Functional
Fireplace Y
Appliance Dishwasher, Disposal, Microwave, Gas Oven, Refrigerator
Exterior
Parking Features true
Garage Spaces 2.0
Private Pool false
Building
Lot Description Fencing, Sidewalks, Streetlights
Sewer Public Sewer
Water Public
Architectural Style Traditional
Level or Stories 2.5 Story
Structure Type Brick
Construction Status 115
Schools
Elementary Schools Shenandoah Elem.
Middle Schools Fanning Middle Community Ed.
High Schools Roosevelt High
School District St. Louis City
Others
Ownership Private
Acceptable Financing Cash Only, Conventional, FHA, VA
Listing Terms Cash Only, Conventional, FHA, VA
Special Listing Condition Owner Occupied, Rehabbed, Renovated, None
Read Less
Want to know what your home might be worth? Contact us for a FREE valuation!

Our team is ready to help you sell your home for the highest possible price ASAP
Bought with Dawn Griffin






