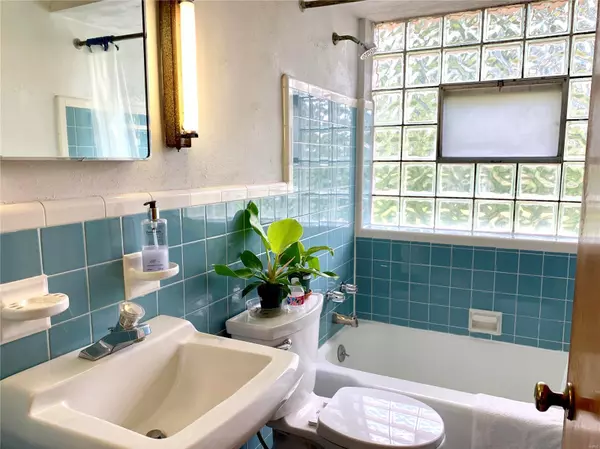$40,000
$45,000
11.1%For more information regarding the value of a property, please contact us for a free consultation.
1131 Belrue AVE St Louis, MO 63130
2 Beds
1 Bath
1,050 SqFt
Key Details
Sold Price $40,000
Property Type Single Family Home
Sub Type Residential
Listing Status Sold
Purchase Type For Sale
Square Footage 1,050 sqft
Price per Sqft $38
Subdivision Bellemoor Park
MLS Listing ID 20064772
Sold Date 10/09/20
Style Bungalow / Cottage
Bedrooms 2
Full Baths 1
Construction Status 66
Year Built 1954
Building Age 66
Lot Size 5,619 Sqft
Acres 0.129
Lot Dimensions 40/40x125/125
Property Description
Great opportunity to update and add tremendous value to this brick home with charm and curb appeal. A spacious living room filled with natural light features a masonry fireplace. From there you step into the eat in kitchen with the original pink, mid-century modern style. One of the three bedrooms is perfectly suited for a family room or home office with its rich, original wood paneling. Beautiful, original hardwood floors are under the carpeted areas. A one car attached garage leads directly to the kitchen so bringing in groceries is a breeze. The fenced, level back yard with patio is perfect place to grill and receives sun all day long. The back property line is lined with trees and honeysuckle that provide total privacy from the homes behind it. ADT home security system installed in 2019 stays. Roof replaced with 25 year shingles in 2019 and chimney tuckpointed at that time. There are many possibilities when renovating this home. When completed the choice is yours to sell or rent.
Location
State MO
County St Louis
Area University City
Rooms
Basement Full, Concrete, Unfinished
Interior
Interior Features Carpets, Window Treatments, Some Wood Floors
Heating Forced Air
Cooling Ceiling Fan(s), Electric
Fireplaces Number 1
Fireplaces Type Non Functional
Fireplace Y
Appliance Dishwasher, Disposal, Electric Cooktop, Front Controls on Range/Cooktop, Range, Refrigerator, Wall Oven
Exterior
Parking Features true
Garage Spaces 1.0
Private Pool false
Building
Lot Description Chain Link Fence, Fencing, Level Lot, Sidewalks, Streetlights
Story 1
Builder Name Built in 1954
Sewer Public Sewer
Water Public
Architectural Style Traditional
Level or Stories One
Structure Type Brick
Construction Status 66
Schools
Elementary Schools Pershing Elem.
Middle Schools Brittany Woods
High Schools University City Sr. High
School District University City
Others
Ownership Private
Acceptable Financing Cash Only
Listing Terms Cash Only
Special Listing Condition None
Read Less
Want to know what your home might be worth? Contact us for a FREE valuation!

Our team is ready to help you sell your home for the highest possible price ASAP
Bought with Robert Schwitz






