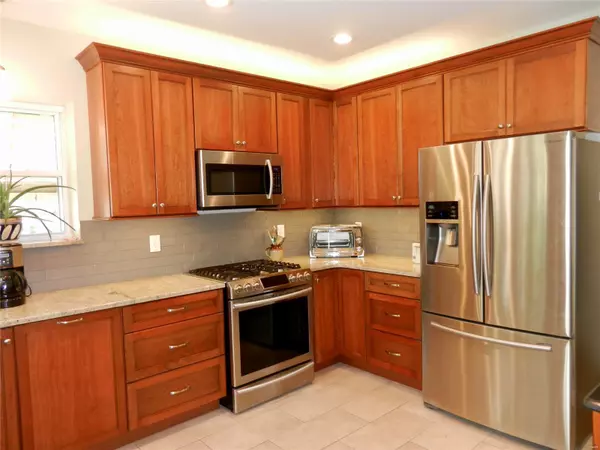$345,000
$349,000
1.1%For more information regarding the value of a property, please contact us for a free consultation.
6613 Pernod AVE St Louis, MO 63139
4 Beds
3 Baths
2,060 SqFt
Key Details
Sold Price $345,000
Property Type Single Family Home
Sub Type Residential
Listing Status Sold
Purchase Type For Sale
Square Footage 2,060 sqft
Price per Sqft $167
Subdivision Hauns Ivanhoe Park Add
MLS Listing ID 20067618
Sold Date 10/22/20
Style Other
Bedrooms 4
Full Baths 3
Construction Status 80
Year Built 1940
Building Age 80
Lot Size 5,227 Sqft
Acres 0.12
Lot Dimensions 35 x 157
Property Description
Convenience and charm galore in this; Updated, 4 bedroom 3 bath home in Lindenwood Park Neighborhood. Updated kitchen with granite countertops, higher end cabinets, porcelain tile floors and Stainless steel stove, dishwasher & microwave. Updated bathrooms, one with a huge walk in shower. There is a bathroom on each level of the home. Huge master bedroom suite in the upper level has a sitting area, hardwood floors and flooded with natural light. Thermal windows all around except for 2 stained glass windows left for ambiance. There are hardwood floors in the living room, dining room and 3 of the bedrooms the 4th bedroom has carpet, Updated electric panel box (200 amp service). Zoned Heating and Cooling. No work for you to do but move in and enjoy this wonderful home.
Location
State MO
County St Louis City
Area South City
Rooms
Basement Bathroom in LL, Full, Stone/Rock, Walk-Up Access
Interior
Interior Features High Ceilings, Some Wood Floors
Heating Dual, Forced Air
Cooling Ceiling Fan(s), Electric, Gas, Zoned
Fireplaces Number 1
Fireplaces Type Electric
Fireplace Y
Appliance Dishwasher, Gas Oven, Stainless Steel Appliance(s)
Exterior
Parking Features true
Garage Spaces 1.0
Private Pool false
Building
Story 2
Sewer Public Sewer
Water Public
Architectural Style Traditional
Level or Stories Two
Structure Type Brick
Construction Status 80
Schools
Elementary Schools Mason Elem.
Middle Schools Long Middle Community Ed. Center
High Schools Roosevelt High
School District St. Louis City
Others
Ownership Private
Acceptable Financing Cash Only, Conventional, FHA, VA
Listing Terms Cash Only, Conventional, FHA, VA
Special Listing Condition Renovated, None
Read Less
Want to know what your home might be worth? Contact us for a FREE valuation!

Our team is ready to help you sell your home for the highest possible price ASAP
Bought with Rachael Mahaney






