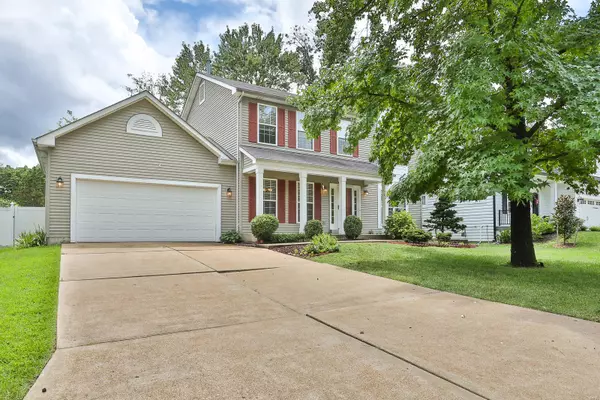$560,000
$555,000
0.9%For more information regarding the value of a property, please contact us for a free consultation.
11902 Manhattan AVE St Louis, MO 63131
4 Beds
4 Baths
3,059 SqFt
Key Details
Sold Price $560,000
Property Type Single Family Home
Sub Type Residential
Listing Status Sold
Purchase Type For Sale
Square Footage 3,059 sqft
Price per Sqft $183
Subdivision Manhattan Heights Blk 8 Lts 13 Thru 18
MLS Listing ID 20054462
Sold Date 08/28/20
Style Other
Bedrooms 4
Full Baths 3
Half Baths 1
Construction Status 22
Year Built 1998
Building Age 22
Lot Size 9,583 Sqft
Acres 0.22
Lot Dimensions 125X75
Property Description
4Bed/3.5Bath two story home located on a not-through street in Des Peres, easy access to eating & shopping establishments. Lovely spacious home is perfect for entertaining with an open floor plan, finished LL & large Deck in the fenced backyard. Fam Room flaunts a bay window for tons of natural light, lighted ceiling fan & marble gas fireplace w/wood mantle. Kitchen reveals quartz counter top, glass tile back splash, double sink w/disposal, lighted ceiling fan, island w/Breakfast Bar. Appliances stainless steel gas range w/front controls, microwave & dishwasher. Upper Level Master BDR Ensuite provides a bay window, lighted ceiling fan, walk-in closet w/pocket door & French Doors. M.Bath boasts a pocket door, twin double door closets, dual sink vanity w/make-up counter, edge to edge mirror, whirlpool tub & separate shower. Lower Level exhibits a Rec Room w/recessed lights, under stair storage, Full Bath & Wet Bar w/cabinets & Bar for seating. New roof will be installed in next 30 days
Location
State MO
County St Louis
Area Kirkwood
Rooms
Basement Concrete, Bathroom in LL, Full, Rec/Family Area
Interior
Interior Features Center Hall Plan, High Ceilings, Carpets, Window Treatments, Vaulted Ceiling, Walk-in Closet(s), Wet Bar, Some Wood Floors
Heating Forced Air, Humidifier
Cooling Ceiling Fan(s), Electric
Fireplaces Number 1
Fireplaces Type Gas
Fireplace Y
Appliance Dishwasher, Disposal, Front Controls on Range/Cooktop, Microwave, Gas Oven, Stainless Steel Appliance(s)
Exterior
Parking Features true
Garage Spaces 2.0
Private Pool false
Building
Lot Description Cul-De-Sac, Fencing, Level Lot
Story 2
Sewer Public Sewer
Water Public
Architectural Style Traditional
Level or Stories Two
Structure Type Vinyl Siding
Construction Status 22
Schools
Elementary Schools Westchester Elem.
Middle Schools North Kirkwood Middle
High Schools Kirkwood Sr. High
School District Kirkwood R-Vii
Others
Ownership Private
Acceptable Financing Cash Only, Conventional, FHA, VA
Listing Terms Cash Only, Conventional, FHA, VA
Special Listing Condition None
Read Less
Want to know what your home might be worth? Contact us for a FREE valuation!

Our team is ready to help you sell your home for the highest possible price ASAP
Bought with Amy Wellman






