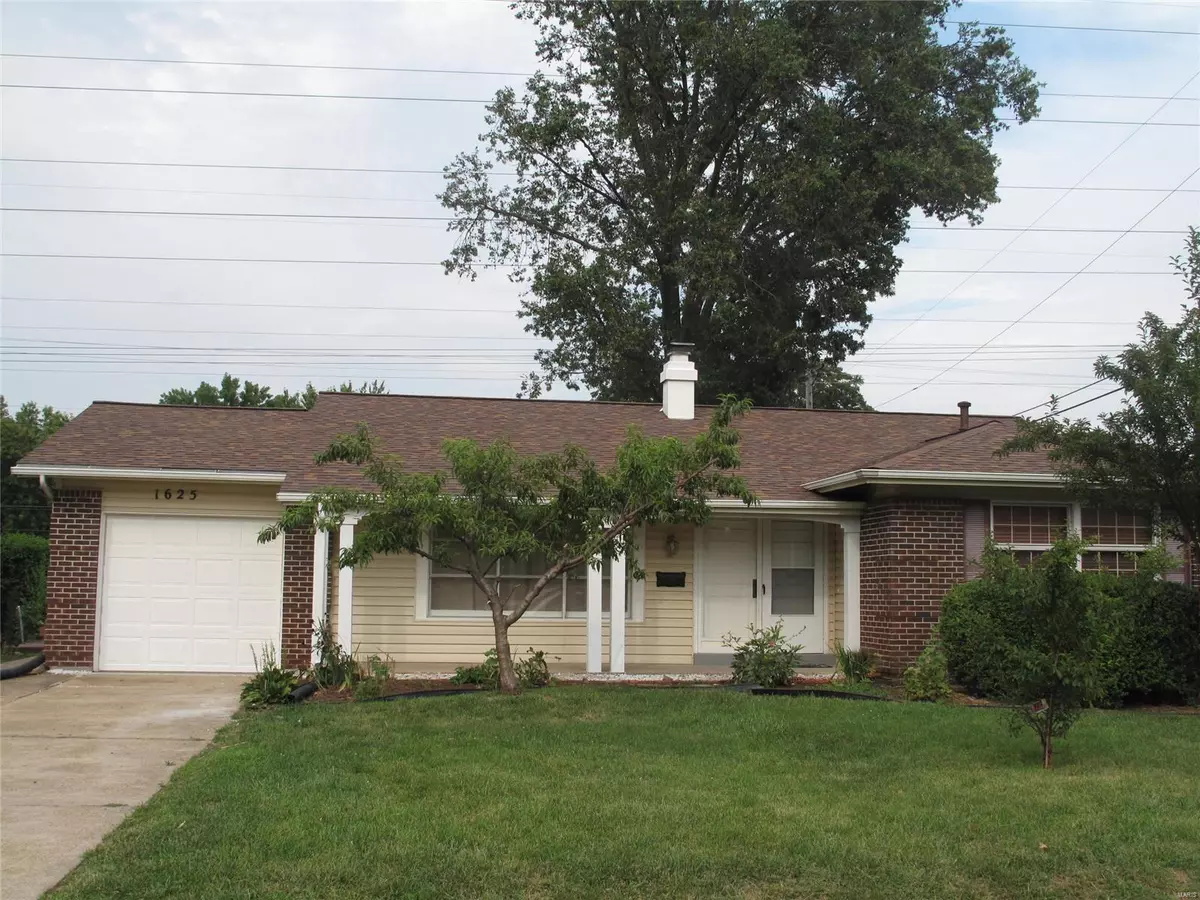$166,000
$167,000
0.6%For more information regarding the value of a property, please contact us for a free consultation.
1625 Verlene DR Florissant, MO 63031
3 Beds
2 Baths
2,726 SqFt
Key Details
Sold Price $166,000
Property Type Single Family Home
Sub Type Residential
Listing Status Sold
Purchase Type For Sale
Square Footage 2,726 sqft
Price per Sqft $60
Subdivision Flamingo Park 13
MLS Listing ID 20066787
Sold Date 10/22/20
Style Ranch
Bedrooms 3
Full Baths 2
Construction Status 55
Year Built 1965
Building Age 55
Lot Size 7,667 Sqft
Acres 0.176
Lot Dimensions .18 acres
Property Description
MOVE-IN-READY! Already Passed Florissant Occupancy! Over 2700 SquFt of Living Space Florissant Ranch Home. 3 Bedrms, 2 Bathrms w/Gorgeous Hardwood Flooring Flowing Throughout Most of Main Floor. Brand New Roof! Updated Kitchen w/Granite Counter tops, Ceramic Tiled Back-splash, Side by Side SS Refrigerator, Built in SS Microwave, SS Electric Stove & SS Dishwasher. Under-mount Kitchen Sink w/Extendable Faucet Sprayer. Faux blinds on majority of windows. You'll enjoy use of the BOTH Hall & Master Bathrms w/Custom ceramic tile floor, walls & tub/shower surround. FULLY Finished Lower Level w/AMPLE Space for Rec/Play/Entertaining/Home Office & More w/TWO Additional Sleeping Areas. Owner JUST poured new patio right off the back family room which hosts a wood burning fireplace! Lit ceiling fans throughout! Enjoy a backyard that offers an almost fully privacy fenced backyard w/a Shed to boot! Lit Ceiling Fans Throughout. 3 Plum, 3 Peach & 1 Apricot Tree!
Location
State MO
County St Louis
Area Hazelwood West
Rooms
Basement Full, Partially Finished, Concrete, Rec/Family Area, Sleeping Area
Interior
Interior Features Center Hall Plan, Window Treatments, Some Wood Floors
Heating Forced Air
Cooling Ceiling Fan(s), Electric
Fireplaces Number 1
Fireplaces Type Woodburning Fireplce
Fireplace Y
Appliance Dishwasher, Disposal, Microwave, Electric Oven, Refrigerator, Stainless Steel Appliance(s)
Exterior
Parking Features true
Garage Spaces 1.0
Private Pool false
Building
Lot Description Level Lot, Partial Fencing, Sidewalks, Streetlights, Wood Fence
Story 1
Sewer Public Sewer
Water Public
Architectural Style Traditional
Level or Stories One
Structure Type Brick Veneer,Vinyl Siding
Construction Status 55
Schools
Elementary Schools Walker Elem.
Middle Schools Northwest Middle
High Schools Hazelwood West High
School District Hazelwood
Others
Ownership Private
Acceptable Financing Cash Only, Conventional, FHA, VA
Listing Terms Cash Only, Conventional, FHA, VA
Special Listing Condition Owner Occupied, None
Read Less
Want to know what your home might be worth? Contact us for a FREE valuation!

Our team is ready to help you sell your home for the highest possible price ASAP
Bought with Ashleigh Bolar






