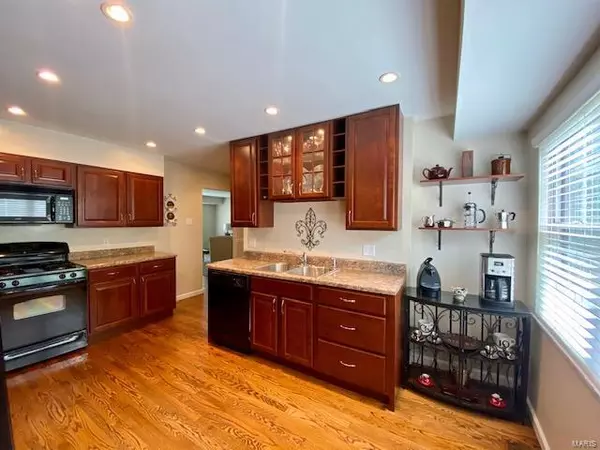$335,000
$344,900
2.9%For more information regarding the value of a property, please contact us for a free consultation.
1102 Pendant CT St Louis, MO 63131
3 Beds
3 Baths
2,550 SqFt
Key Details
Sold Price $335,000
Property Type Single Family Home
Sub Type Residential
Listing Status Sold
Purchase Type For Sale
Square Footage 2,550 sqft
Price per Sqft $131
Subdivision Lockett Park
MLS Listing ID 20069012
Sold Date 11/05/20
Style Ranch
Bedrooms 3
Full Baths 2
Half Baths 1
Construction Status 59
Year Built 1961
Building Age 59
Lot Size 8,712 Sqft
Acres 0.2
Lot Dimensions 0039/0153-0105/0169
Property Description
This beautifully updated 3 bed, 2.5 bath brick ranch sits on a quiet cul-de-sac in Des Peres mins from 270 and Manchester in the Kwood School Dist. Designer paint palette & handsome hardwoods thru-out. Enter into a lg and open living rm/dining rm w/a custom dry bar & window seat. The updated kitchen features 42" maple cabinets, and an open layout. Behind the attached 2-car garage is a lg family rm that features a gas fireplace. The master bedroom features an en-suite bathroom. 2 add bedrooms and full bath complete the first floor. The finished LL is perfect for entertaining or could be used as a lg playroom. With a wet bar, 1/2 bath, walk in cedar closet, home office, laundry and lots of storage! Outside, you'll find a beautifully landscaped yard and patio, perfect for entertaining. Add. features: Irr. system, Central Vac, insulated garage Door, Maintenance-Free Vinyl Siding, and convenient laundry chute. Des Peres features a great park system, and resident discount at Des Peres Lodge.
Location
State MO
County St Louis
Area Kirkwood
Rooms
Basement Concrete, Partially Finished, Concrete, Rec/Family Area
Interior
Interior Features Some Wood Floors
Heating Forced Air
Cooling Ceiling Fan(s), Electric
Fireplaces Number 1
Fireplaces Type Gas
Fireplace Y
Appliance Central Vacuum, Dishwasher, Disposal, Energy Star Applianc, Front Controls on Range/Cooktop, Microwave, Gas Oven
Exterior
Parking Features true
Garage Spaces 2.0
Private Pool false
Building
Lot Description Cul-De-Sac
Story 1
Sewer Public Sewer
Water Public
Architectural Style Traditional
Level or Stories One
Structure Type Brick Veneer
Construction Status 59
Schools
Elementary Schools Westchester Elem.
Middle Schools North Kirkwood Middle
High Schools Kirkwood Sr. High
School District Kirkwood R-Vii
Others
Ownership Private
Acceptable Financing Cash Only, Conventional
Listing Terms Cash Only, Conventional
Special Listing Condition Renovated, None
Read Less
Want to know what your home might be worth? Contact us for a FREE valuation!

Our team is ready to help you sell your home for the highest possible price ASAP
Bought with Megan Hull






