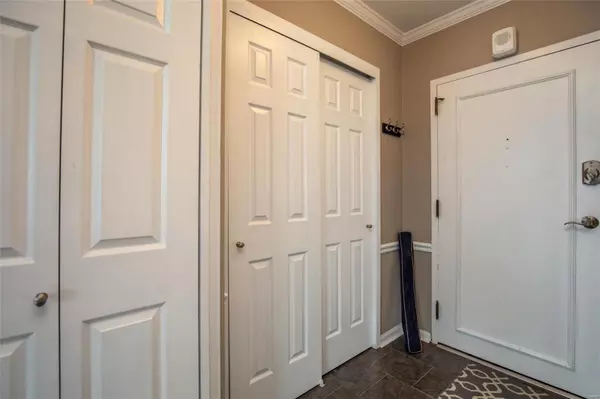$237,000
$242,500
2.3%For more information regarding the value of a property, please contact us for a free consultation.
900 S Hanley #5C St Louis, MO 63105
2 Beds
2 Baths
1,633 SqFt
Key Details
Sold Price $237,000
Property Type Condo
Sub Type Condo/Coop/Villa
Listing Status Sold
Purchase Type For Sale
Square Footage 1,633 sqft
Price per Sqft $145
Subdivision Hanley Towers Apts Condo
MLS Listing ID 20071845
Sold Date 01/12/21
Style Other
Bedrooms 2
Full Baths 2
Construction Status 58
HOA Fees $986/mo
Year Built 1963
Building Age 58
Lot Size 1,002 Sqft
Acres 0.023
Property Description
* * * NEW PRICE* * * Are you looking for an ideal location? Do you want to live in luxury in a Stylish & Elegant 5th floor home with stunning views framed by HUGE windows. Then 900 S. Hanley #5C is what you are searching for! This open floor plan is richly appointed with gorgeous tile floors in the main living areas, beautiful original parquet floors in the bedrooms and neutral paint throughout. The entertaining space is complimented by built in shelves and a bar. The kitchen includes solid surface counter tops with tons of storage, double ovens, breakfast bar, top of the line appliances, includes refrigerator washer & dryer. The building include a doorman, underground parking and with tons of outdoor spaces as well, maintenance staff, equipped exercise room, swimming pool, green space on the side of the building, professionally landscaped grounds, outdoor space for grilling and a small pet park, 2 dogs are allowed per unit.
Location
State MO
County St Louis
Area Clayton
Rooms
Basement Storage Space
Interior
Interior Features Bookcases, Open Floorplan, Walk-in Closet(s), Some Wood Floors
Heating Electric
Cooling Ceiling Fan(s), Electric
Fireplaces Type None
Fireplace Y
Appliance Dishwasher, Disposal, Microwave, Range, Refrigerator
Exterior
Parking Features false
Amenities Available Clubhouse, Elevator(s), Exercise Room, High Speed Conn., In Ground Pool, Private Laundry Hkup
Private Pool false
Building
Story 1
Sewer Public Sewer
Water Public
Architectural Style Contemporary, Traditional
Level or Stories One
Structure Type Brick
Construction Status 58
Schools
Elementary Schools Glenridge Elem.
Middle Schools Wydown Middle
High Schools Clayton High
School District Clayton
Others
HOA Fee Include Doorman,Heating,Parking,Pool,Recreation Facl,Receptionist,Security,Sewer,Snow Removal,Trash,Water
Ownership Private
Acceptable Financing Cash Only, Conventional, FHA, VA
Listing Terms Cash Only, Conventional, FHA, VA
Special Listing Condition Rehabbed, None
Read Less
Want to know what your home might be worth? Contact us for a FREE valuation!

Our team is ready to help you sell your home for the highest possible price ASAP
Bought with Allen Brake






