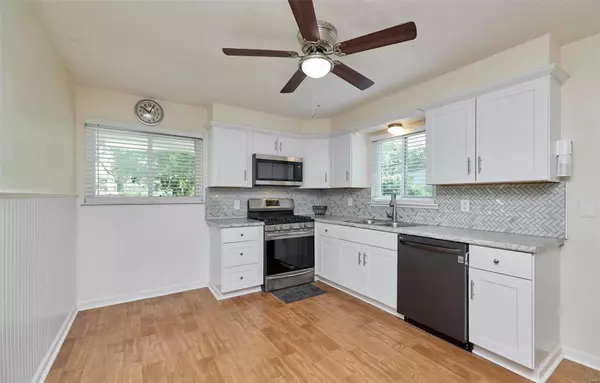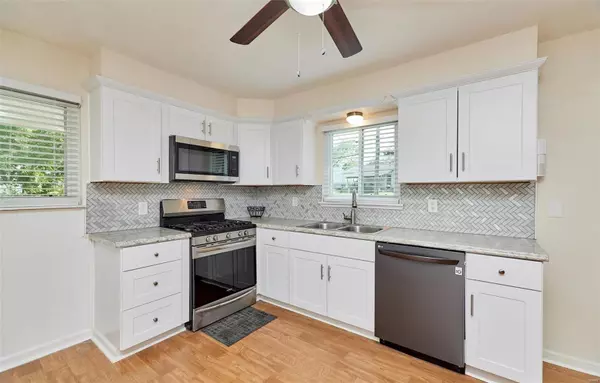$185,000
$175,000
5.7%For more information regarding the value of a property, please contact us for a free consultation.
2986 Joyce CT Maryland Heights, MO 63043
3 Beds
2 Baths
1,300 SqFt
Key Details
Sold Price $185,000
Property Type Single Family Home
Sub Type Residential
Listing Status Sold
Purchase Type For Sale
Square Footage 1,300 sqft
Price per Sqft $142
Subdivision Colonial Manor 2
MLS Listing ID 20060679
Sold Date 09/30/20
Style Ranch
Bedrooms 3
Full Baths 1
Half Baths 1
Construction Status 58
Year Built 1962
Building Age 58
Lot Size 9,235 Sqft
Acres 0.212
Lot Dimensions .21
Property Description
VERY NICE ranch home with MANY updates nestled in a quiet cul-de-sac street! The new kitchen features white cabinets, stainless steel appliances and fixtures. Freshly painted and nice flooring throughout. Newer carpet in all bedrooms. The Master bedroom has an updated 1/2 bath and the main floor full bath has also been remodeled. The finished lower level... with a bonus room... is spacious & boasts new flooring. Excellent space for a family room, home gym, office, recreation and/or sleeping room. Six-panel doors throughout. The new concrete driveway is a major upgrade and provides ample parking in the carport. The side and back yard has a garden area and beautiful plantings. The deck off the kitchen is a perfect place to BBQ & relax. Vinyl siding & updated windows. The shed stays with the home. Fantastic location with AAA rated schools. This is a darling home and move-in ready. You'll love the location and wonderful Maryland Heights amenities.
Location
State MO
County St Louis
Area Pattonville
Rooms
Basement Full, Partially Finished, Concrete, Rec/Family Area, Sleeping Area
Interior
Interior Features Open Floorplan, Carpets, Window Treatments
Heating Forced Air
Cooling Electric
Fireplaces Type None
Fireplace Y
Appliance Dishwasher, Microwave, Gas Oven, Refrigerator, Stainless Steel Appliance(s)
Exterior
Parking Features false
Private Pool false
Building
Lot Description Cul-De-Sac, Fencing, Level Lot, Partial Fencing, Streetlights
Story 1
Sewer Public Sewer
Water Public
Architectural Style Contemporary
Level or Stories One
Structure Type Vinyl Siding
Construction Status 58
Schools
Elementary Schools Parkwood Elem.
Middle Schools Pattonville Heights Middle
High Schools Pattonville Sr. High
School District Pattonville R-Iii
Others
Ownership Private
Acceptable Financing Cash Only, Conventional, FHA, VA
Listing Terms Cash Only, Conventional, FHA, VA
Special Listing Condition Owner Occupied, None
Read Less
Want to know what your home might be worth? Contact us for a FREE valuation!

Our team is ready to help you sell your home for the highest possible price ASAP
Bought with Candace Timmermeier






