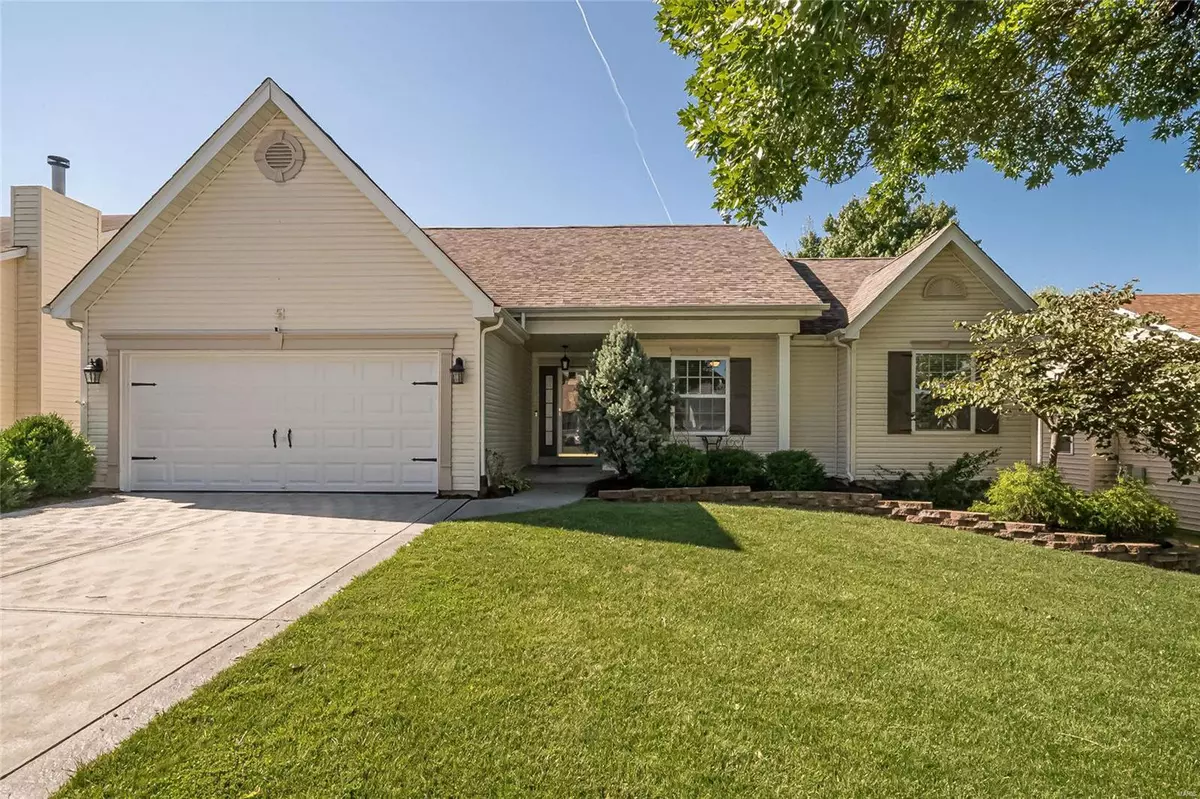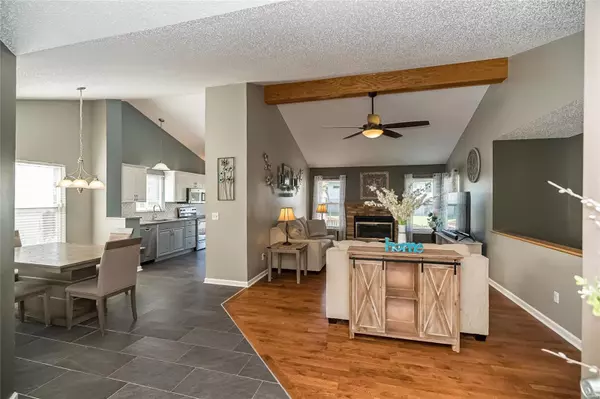$265,000
$249,900
6.0%For more information regarding the value of a property, please contact us for a free consultation.
524 Misty Moss Lane St Peters, MO 63376
3 Beds
3 Baths
2,526 SqFt
Key Details
Sold Price $265,000
Property Type Single Family Home
Sub Type Residential
Listing Status Sold
Purchase Type For Sale
Square Footage 2,526 sqft
Price per Sqft $104
Subdivision Misty Valley Estate #2
MLS Listing ID 20061336
Sold Date 10/15/20
Style Ranch
Bedrooms 3
Full Baths 2
Half Baths 1
Construction Status 31
Year Built 1989
Building Age 31
Lot Size 7,405 Sqft
Acres 0.17
Lot Dimensions 115' x 66'
Property Description
Impressive 3 bed, 2.5 bath ranch in the heart of St. Peters. The kitchen in this home is dreamy! Granite counters, stainless appliances, beautiful tile floor, a huge single bowl stainless sink, small breakfast bar, pantry and so much more. MAIN FLOOR LAUNDRY! Living room features a gas fireplace, wood floors and lots of natural light! Three good-sized bedrooms, vaulted ceilings in the master suite as well as a walk in closet! Fully finished lower level with 2 additional sleeping areas, a wet bar and lots of cozy living space. Newer HVAC system and roof, lawn sprinkler system, Nest thermostat, Golden Tee arcade game and playhouse in the backyard can stay! Do you love to walk, jog or bike? This subdivision has access to one of the St Peters trails that connects the Rec Plex to Laurel park and everything in between! Come see this house before it is too late!
Location
State MO
County St Charles
Area Fort Zumwalt East
Rooms
Basement Concrete, Bathroom in LL, Full, Partially Finished, Rec/Family Area, Sleeping Area, Sump Pump
Interior
Interior Features Open Floorplan, Carpets, Window Treatments, Vaulted Ceiling, Walk-in Closet(s), Some Wood Floors
Heating Forced Air 90+
Cooling Electric
Fireplaces Number 1
Fireplaces Type Gas
Fireplace Y
Appliance Dishwasher, Disposal, Microwave, Electric Oven, Refrigerator, Stainless Steel Appliance(s)
Exterior
Parking Features true
Garage Spaces 2.0
Private Pool false
Building
Lot Description Fencing, Streetlights, Wood Fence
Story 1
Sewer Public Sewer
Water Public
Architectural Style Traditional
Level or Stories One
Structure Type Vinyl Siding
Construction Status 31
Schools
Elementary Schools Hawthorn Elem.
Middle Schools Dubray Middle
High Schools Ft. Zumwalt East High
School District Ft. Zumwalt R-Ii
Others
Ownership Private
Acceptable Financing Cash Only, Conventional, FHA, VA
Listing Terms Cash Only, Conventional, FHA, VA
Special Listing Condition None
Read Less
Want to know what your home might be worth? Contact us for a FREE valuation!

Our team is ready to help you sell your home for the highest possible price ASAP
Bought with Jean O'Brien






