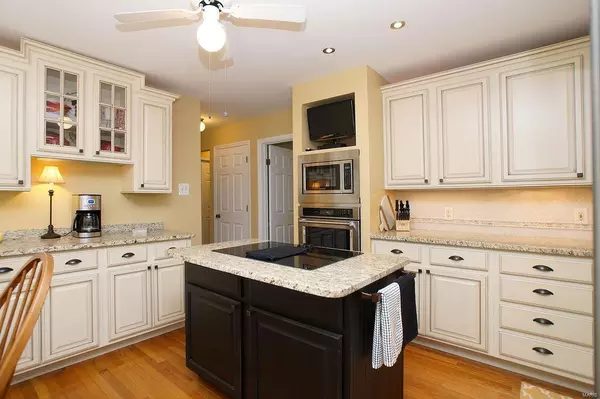$335,000
$319,900
4.7%For more information regarding the value of a property, please contact us for a free consultation.
583 Mcbride Pointe DR Wildwood, MO 63011
3 Beds
3 Baths
1,827 SqFt
Key Details
Sold Price $335,000
Property Type Single Family Home
Sub Type Residential
Listing Status Sold
Purchase Type For Sale
Square Footage 1,827 sqft
Price per Sqft $183
Subdivision Pointe Clayton 1
MLS Listing ID 20066097
Sold Date 10/19/20
Style Other
Bedrooms 3
Full Baths 2
Half Baths 1
Construction Status 36
HOA Fees $54/ann
Year Built 1984
Building Age 36
Lot Size 0.440 Acres
Acres 0.44
Lot Dimensions 76/122x198/198
Property Description
Gorgeous 2 story, which shows like a display is ready for a new owner! Desirable floor plan offers a spacious living room with French doors opening to the Family room with gas fireplace. The separate dining room is perfect for large gatherings. A completely remodeled kitchen has stainless appliances, granite counters, beautiful custom high end cabinets and tile backsplash, recessed lighting, step in pantry and breakfast room with bay window. Main floor laundry room and guest half bath round up the main floor. Upstairs is the Master bedroom with a tray ceiling, updated full bath and his/her closets, 2 additional bedrooms and a full bath. The lower level has rough-in plumbing, storage and possible future living space. Additional features include 2” wood blinds, hardwood floors, ceiling fans, sliding patio door with beveled glass which walks out to a large deck and stamped patio, spectacular half acre tree lined yard, 2 car garage, community tennis court & pool and so much more!
Location
State MO
County St Louis
Area Lafayette
Rooms
Basement Full, Concrete, Bath/Stubbed, Sump Pump
Interior
Interior Features Coffered Ceiling(s), Carpets, Special Millwork, Window Treatments, Some Wood Floors
Heating Forced Air
Cooling Ceiling Fan(s), Electric
Fireplaces Number 1
Fireplaces Type Gas
Fireplace Y
Appliance Dishwasher, Disposal, Electric Cooktop, Microwave, Stainless Steel Appliance(s)
Exterior
Parking Features true
Garage Spaces 2.0
Amenities Available Pool, Tennis Court(s)
Private Pool false
Building
Lot Description Backs to Trees/Woods, Level Lot, Sidewalks
Story 2
Sewer Public Sewer
Water Public
Architectural Style Traditional
Level or Stories Two
Structure Type Fiber Cement
Construction Status 36
Schools
Elementary Schools Babler Elem.
Middle Schools Rockwood Valley Middle
High Schools Lafayette Sr. High
School District Rockwood R-Vi
Others
Ownership Private
Acceptable Financing Cash Only, Conventional, FHA
Listing Terms Cash Only, Conventional, FHA
Special Listing Condition None
Read Less
Want to know what your home might be worth? Contact us for a FREE valuation!

Our team is ready to help you sell your home for the highest possible price ASAP
Bought with Heather Pick






