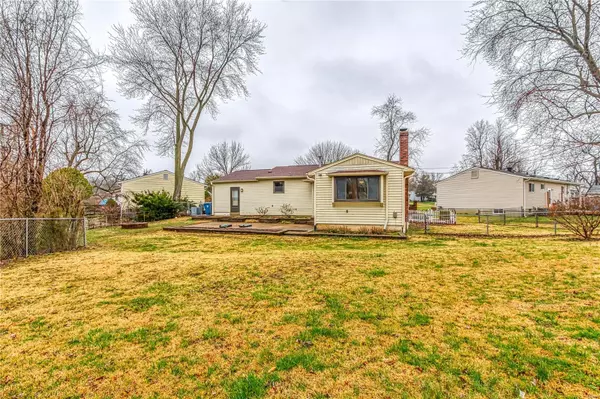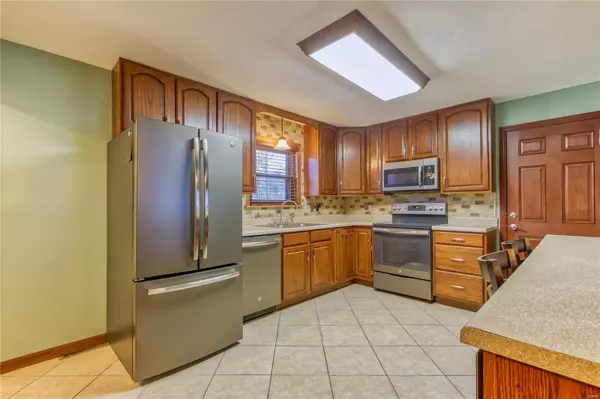$188,000
$175,000
7.4%For more information regarding the value of a property, please contact us for a free consultation.
2984 Joyce CT Maryland Heights, MO 63043
3 Beds
1 Bath
1,182 SqFt
Key Details
Sold Price $188,000
Property Type Single Family Home
Sub Type Residential
Listing Status Sold
Purchase Type For Sale
Square Footage 1,182 sqft
Price per Sqft $159
Subdivision Colonial Manor
MLS Listing ID 21016702
Sold Date 04/15/21
Style Ranch
Bedrooms 3
Full Baths 1
Construction Status 59
Year Built 1962
Building Age 59
Lot Size 7,841 Sqft
Acres 0.18
Lot Dimensions irr
Property Description
Totally Awesome home! Completely renovated!!! Sits on a court, fenced lot, backs to common ground and trees. Amenities include: Roof 2011, furnace and water heater 2007, back storm door 2020, front door 2017, kitchen door custom fire safe fiberglass 2017. In 2012 entire Kitchen was remodeled with dark oak 42 inch cabinets, counters, breakfast bar and ceramic tile. In 2017 all matching GE Slate appliances, ceramic tile backsplash & undercabinet lighting. Refrigerator, bar stools, window treatments and bathroom decor stays. Wonderful refinished hardwood floors thru-out and special millwork ceiling trim thru-out. Family room addition with woodburning fireplace. Other amenities include covered porch, patio, attic fan, ceiling fans, painted walk out lower level, insulated and drywalled garage, pull down attic entrance, and much more. The home shows incredibly. Call agent to tour.
Location
State MO
County St Louis
Area Pattonville
Rooms
Basement Unfinished, Walk-Out Access
Interior
Interior Features Open Floorplan, Carpets, Some Wood Floors
Heating Forced Air
Cooling Ceiling Fan(s), Electric
Fireplaces Number 1
Fireplaces Type Woodburning Fireplce
Fireplace Y
Appliance Microwave, Electric Oven
Exterior
Parking Features true
Garage Spaces 1.0
Amenities Available Workshop Area
Private Pool false
Building
Lot Description Backs to Trees/Woods, Chain Link Fence, Level Lot
Story 1
Sewer Public Sewer
Water Public
Architectural Style Traditional
Level or Stories One
Structure Type Brick Veneer,Steel Siding
Construction Status 59
Schools
Elementary Schools Parkwood Elem.
Middle Schools Pattonville Heights Middle
High Schools Pattonville Sr. High
School District Pattonville R-Iii
Others
Ownership Private
Acceptable Financing Cash Only, Conventional, FHA, VA
Listing Terms Cash Only, Conventional, FHA, VA
Special Listing Condition None
Read Less
Want to know what your home might be worth? Contact us for a FREE valuation!

Our team is ready to help you sell your home for the highest possible price ASAP
Bought with Michelle Hable-Thies






