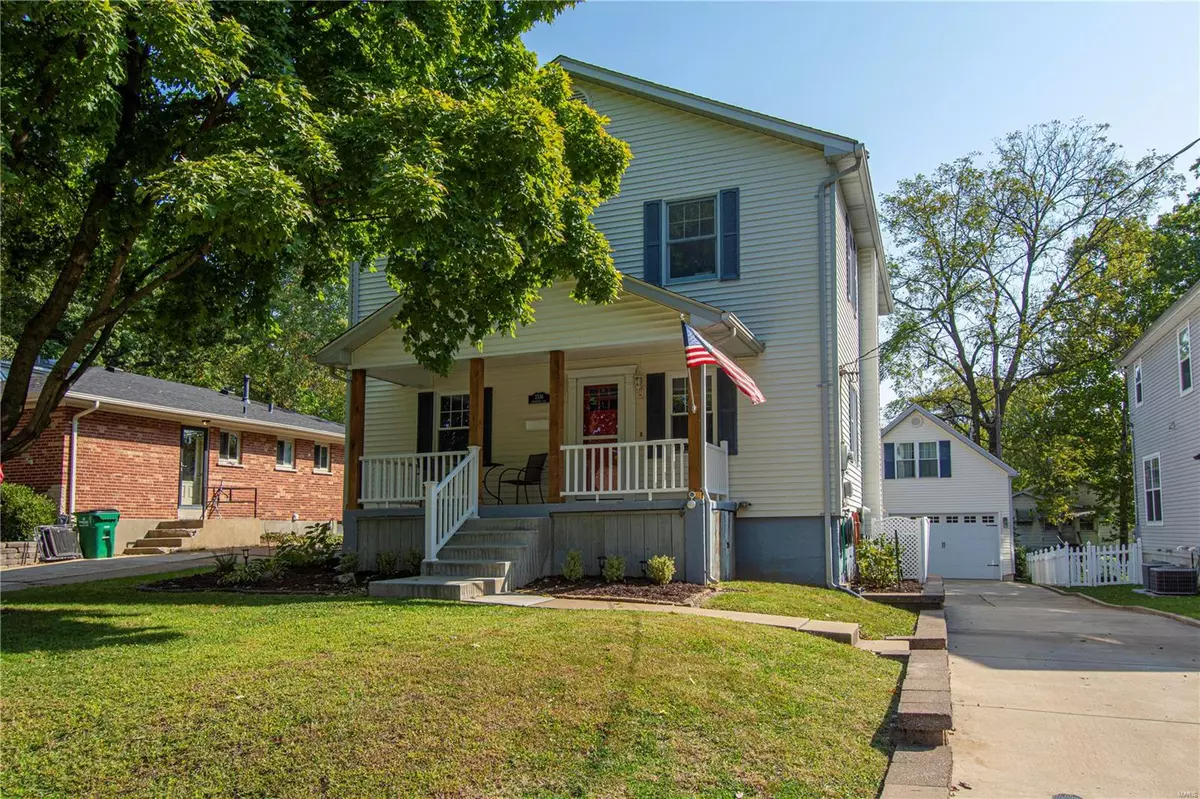$450,000
$425,000
5.9%For more information regarding the value of a property, please contact us for a free consultation.
2536 Remington St Louis, MO 63144
3 Beds
3 Baths
2,392 SqFt
Key Details
Sold Price $450,000
Property Type Single Family Home
Sub Type Residential
Listing Status Sold
Purchase Type For Sale
Square Footage 2,392 sqft
Price per Sqft $188
Subdivision Lay Road Terrace
MLS Listing ID 20071327
Sold Date 11/19/20
Style Other
Bedrooms 3
Full Baths 3
Construction Status 94
Year Built 1926
Building Age 94
Lot Size 6,490 Sqft
Acres 0.149
Lot Dimensions 50x130
Property Description
Est. 1926 - Storybook curb appeal greets you at this updated Rock Hill home in Webster Groves School District. Inside shines with beautiful details like coffered ceilings, hardwoods, & crown molding. Left of the entryway is office/music room - great bonus space! To the right is spacious living room w/French doors leading to dining room open to sunlit kitchen. Enjoy crisp white cabinets, subway backsplash, SS appliances, granite counters, breakfast bar, & several pantry areas - efficient layout. Slider opens to tidy landscaped yard w/newer patio for entertaining. Upper level has large primary bedroom w/walk-in closet, two more bedrooms, full bathroom, & convenient laundry. Lower level is walkout. Bright space has large media room perfect for movie nights, guest sleeping area, full bath, storage area + laundry hookup. Sizable detached garage has heated/cooled studio space above. Near Tilles & Brentwood Parks. Don’t miss this well-maintained, warm and inviting home in great location.
Location
State MO
County St Louis
Area Webster Groves
Rooms
Basement Full, Partially Finished, Walk-Out Access
Interior
Interior Features High Ceilings, Coffered Ceiling(s), Historic/Period Mlwk, Some Wood Floors
Heating Forced Air
Cooling Ceiling Fan(s), Electric
Fireplace Y
Appliance Dishwasher, Disposal, Gas Oven, Refrigerator
Exterior
Garage true
Garage Spaces 2.0
Private Pool false
Building
Lot Description Fencing, Level Lot
Story 2
Sewer Public Sewer
Water Public
Architectural Style Traditional
Level or Stories Two
Structure Type Vinyl Siding
Construction Status 94
Schools
Elementary Schools Hudson Elem.
Middle Schools Hixson Middle
High Schools Webster Groves High
School District Webster Groves
Others
Ownership Private
Acceptable Financing Cash Only, Conventional, FHA, VA
Listing Terms Cash Only, Conventional, FHA, VA
Special Listing Condition None
Read Less
Want to know what your home might be worth? Contact us for a FREE valuation!

Our team is ready to help you sell your home for the highest possible price ASAP
Bought with Cathleen Leininger






