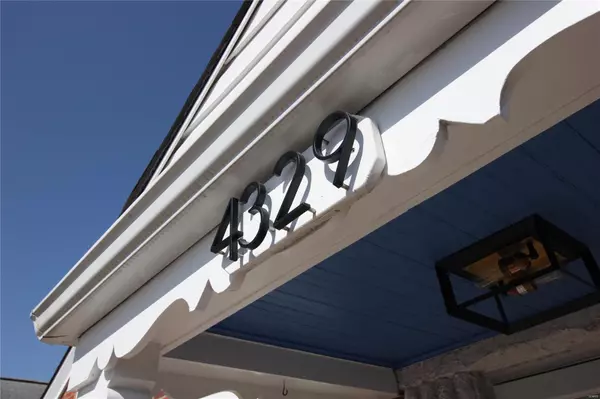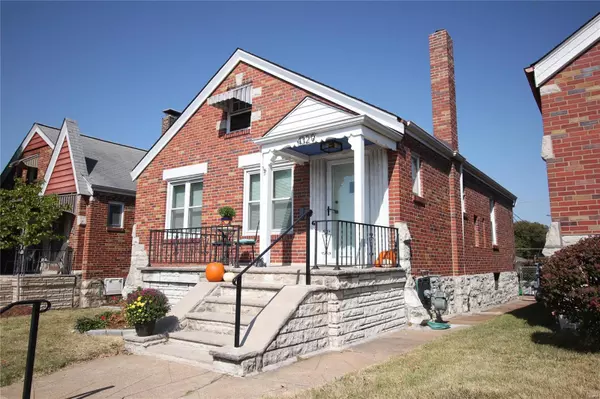$150,000
$149,900
0.1%For more information regarding the value of a property, please contact us for a free consultation.
4329 Loughborough AVE St Louis, MO 63116
2 Beds
1 Bath
1,314 SqFt
Key Details
Sold Price $150,000
Property Type Single Family Home
Sub Type Residential
Listing Status Sold
Purchase Type For Sale
Square Footage 1,314 sqft
Price per Sqft $114
Subdivision Parkwood Add
MLS Listing ID 20073918
Sold Date 11/24/20
Style Bungalow / Cottage
Bedrooms 2
Full Baths 1
Construction Status 81
Year Built 1939
Building Age 81
Lot Size 4,792 Sqft
Acres 0.11
Lot Dimensions 35x125
Property Description
This Captivating Southside Bungalow Offers Classic Endearments Long Admired in Homes Built at the Height of the Era of Historic St. Louis Brick & Stone Artisans! Stained Glass, Stonework Flourishes, Coved Ceilings, Angled Archways, Stunning Tile Work, Art Deco Sconces, French Doors, Glowing Hardwood, Elegant Woodwork, Fireplace Facade & Mantle, Charming Front Porch,17x10 Brick Patio & More, are among the Many Impressive Features. Enjoy the Best of Yesterday AND Today with Updates like the Newer Roof, Gutters, Windows, Hot Water Heater, Tuckpointing, Plumbing, New Lighting, Carpeting, Vinyl Plank Flooring, Decorative Iron Handrails & More. Add to it a Large, Sunny Eat-In Kitchen w/Stainless Appliances, and Your Dreams of The Good Life Come True! Oversize Garage w/Storage/Workbench, 24x12 Parking Pad, Easy Access to Downtown & Highways, Close to Shopping, Dining & Coffee Shops and SO Close to Beautiful Carondelet Park ~ ALL HERE & Now You're In on The Best Kept Secret in South St. Louis!
Location
State MO
County St Louis City
Area South City
Rooms
Basement Full, Partially Finished, Rec/Family Area, Walk-Out Access
Interior
Interior Features High Ceilings, Carpets, Special Millwork, Some Wood Floors
Heating Forced Air
Cooling Attic Fan, Ceiling Fan(s), Electric
Fireplaces Number 1
Fireplaces Type Non Functional
Fireplace Y
Appliance Dishwasher, Disposal, Gas Oven
Exterior
Parking Features true
Garage Spaces 1.0
Private Pool false
Building
Lot Description Fencing, Sidewalks, Streetlights
Story 1
Sewer Public Sewer
Water Public
Architectural Style Traditional
Level or Stories One
Structure Type Brick
Construction Status 81
Schools
Elementary Schools Woerner Elem.
Middle Schools Long Middle Community Ed. Center
High Schools Roosevelt High
School District St. Louis City
Others
Ownership Private
Acceptable Financing Cash Only, Conventional, FHA, VA
Listing Terms Cash Only, Conventional, FHA, VA
Special Listing Condition Owner Occupied, None
Read Less
Want to know what your home might be worth? Contact us for a FREE valuation!

Our team is ready to help you sell your home for the highest possible price ASAP
Bought with LaCasey Milton






