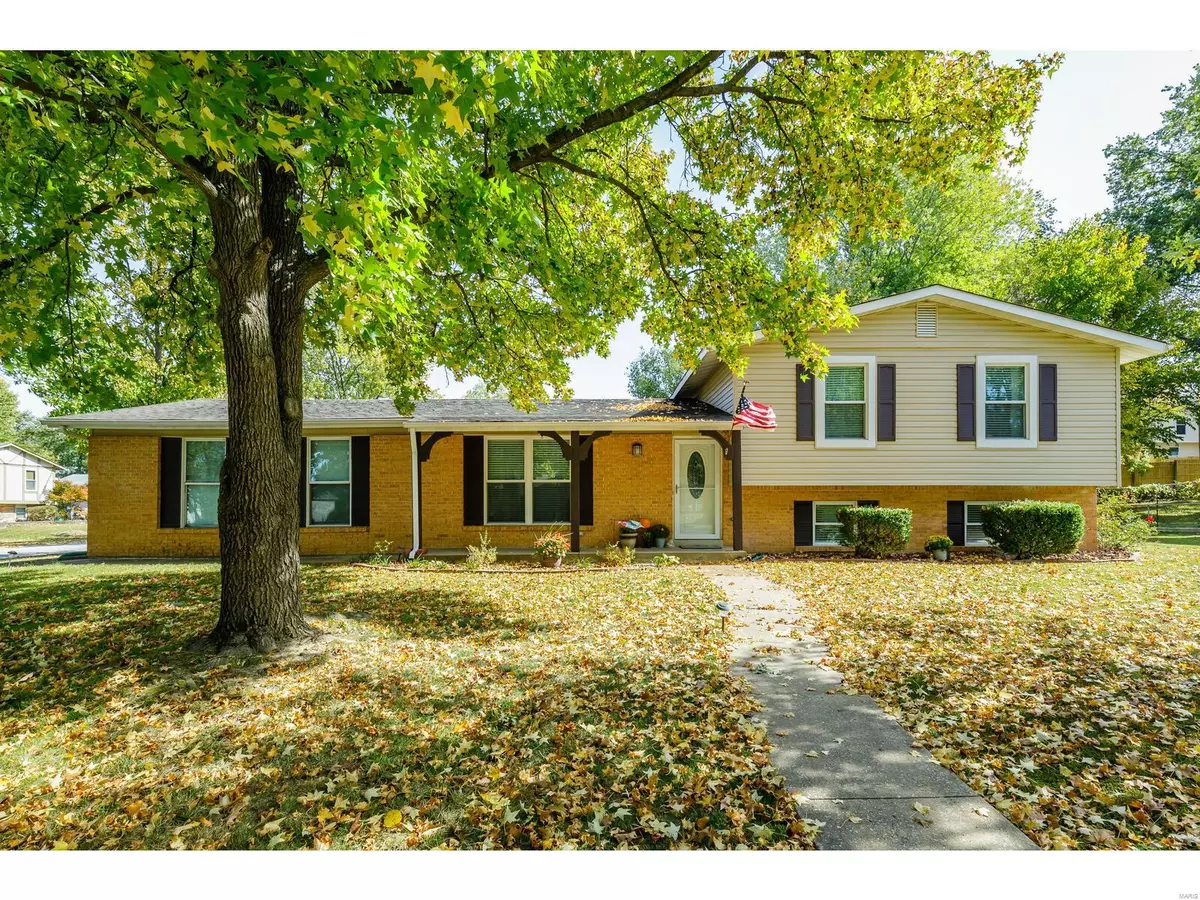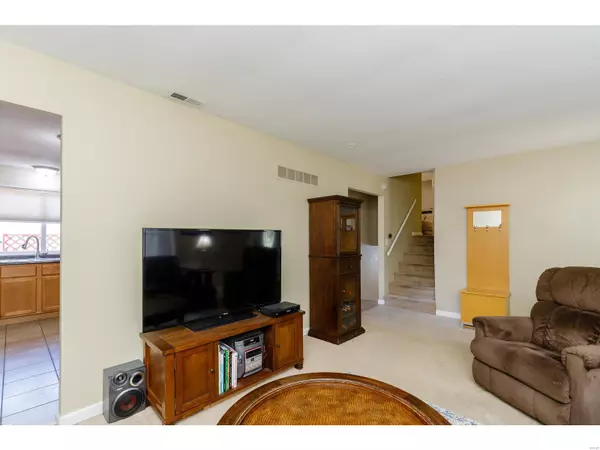$201,000
$197,500
1.8%For more information regarding the value of a property, please contact us for a free consultation.
24 Creekside DR St Peters, MO 63376
3 Beds
3 Baths
1,600 SqFt
Key Details
Sold Price $201,000
Property Type Single Family Home
Sub Type Residential
Listing Status Sold
Purchase Type For Sale
Square Footage 1,600 sqft
Price per Sqft $125
Subdivision Country Hill Farm #2
MLS Listing ID 20074231
Sold Date 11/20/20
Style Quad-Level
Bedrooms 3
Full Baths 3
Construction Status 43
Year Built 1977
Building Age 43
Lot Size 10,542 Sqft
Acres 0.242
Lot Dimensions see tax records
Property Description
Nicely Maintained Home & Ready for Immediate Occupancy. Features Include a Spacious Living Rm, Large Open Kitchen w/Maple Cabinets & Plenty of Counter Space, Stainless Appliances include Smooth Top Stove, Built In Microwave, Newer Garbage Disposal, Planning Desk, Crown Moulding, Ceramic Tile Floors & Built In Pantry. Master Bedroom Suite w/Full Bath includes Ceramic Surround in the Shower & Floors, Framed Mirror, white 6 Panel Doors & Trim. 2 More Bedrooms complete the Upper Section & another Updated Bath in the Hallway w/Ceramic Tile Floors & Around the Inside Shower area. Lower Level features a Spacious Family Rm & another Updated Full Bath also with Ceramic Tile & Newer Vanity. There is also a Storage Rm w/Laundry Facilities. Side Entry Garage, Freshly Painted Deck, Fenced Yard & Neutral Decor. This Home is Ready for Immediate Occupancy & Affordable under 200K. Why Wish & Wait? Come see this Home before the Sign Reads...Too Late I'm SOLD! Seller is offering A Choice Home Warranty.
Location
State MO
County St Charles
Area Francis Howell Cntrl
Rooms
Basement Bathroom in LL, Rec/Family Area
Interior
Interior Features Carpets, Window Treatments
Heating Forced Air
Cooling Ceiling Fan(s), Electric
Fireplaces Type None
Fireplace Y
Appliance Dishwasher, Microwave, Electric Oven, Stainless Steel Appliance(s)
Exterior
Parking Features true
Garage Spaces 2.0
Amenities Available Underground Utilities
Private Pool false
Building
Lot Description Corner Lot, Fencing, Level Lot
Sewer Public Sewer
Water Public
Architectural Style Traditional
Level or Stories Multi/Split
Structure Type Brk/Stn Veneer Frnt,Vinyl Siding
Construction Status 43
Schools
Elementary Schools Warren Elem.
Middle Schools Saeger Middle
High Schools Francis Howell Central High
School District Francis Howell R-Iii
Others
Ownership Private
Acceptable Financing Cash Only, Conventional, FHA, VA
Listing Terms Cash Only, Conventional, FHA, VA
Special Listing Condition Owner Occupied, None
Read Less
Want to know what your home might be worth? Contact us for a FREE valuation!

Our team is ready to help you sell your home for the highest possible price ASAP
Bought with Angela Wernimont






