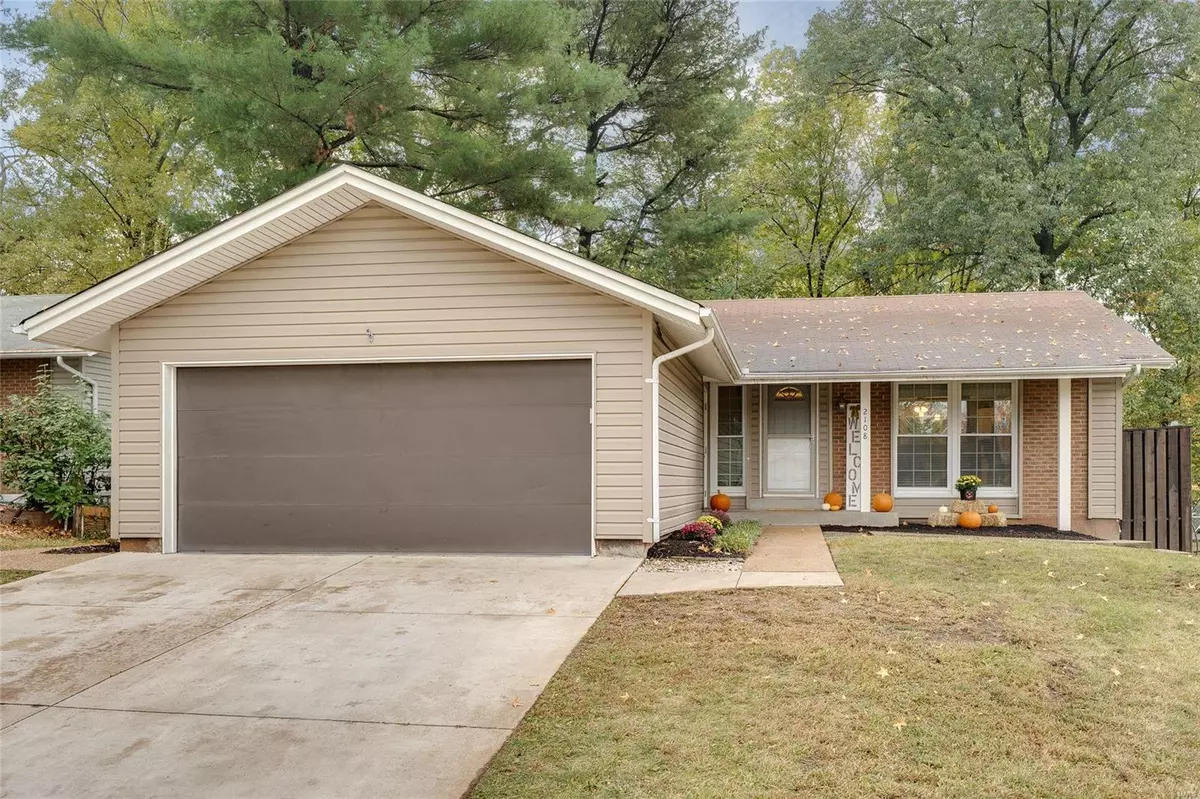$270,000
$267,500
0.9%For more information regarding the value of a property, please contact us for a free consultation.
2108 Butterfield CT Maryland Heights, MO 63043
4 Beds
3 Baths
1,984 SqFt
Key Details
Sold Price $270,000
Property Type Single Family Home
Sub Type Residential
Listing Status Sold
Purchase Type For Sale
Square Footage 1,984 sqft
Price per Sqft $136
Subdivision Pheasant Run 3 Amd
MLS Listing ID 20076787
Sold Date 12/04/20
Style Ranch
Bedrooms 4
Full Baths 3
Construction Status 50
Year Built 1970
Building Age 50
Lot Size 8,146 Sqft
Acres 0.187
Lot Dimensions 8,146 sq ft
Property Description
You will fall in love with this 4 bedroom, 3 bath ranch in a nice cul de sac. Step into the entryway with an open concept living, dining and kitchen area. Oversized master suite with recessed lighting, full bath and spectacular walk in closet. You will enjoy the newly installed carpet, fresh paint and heated 2 car garage. Keep warm during the holidays in front of the wood burning fireplace. Sit on the deck off the kitchen and watch the deer roam in the wooded area behind the level lot with a 54 inch tall fence. Or enjoy a bonfire, bike riding, or basketball playing on the oversized concrete patio right outside the walk out basement. Head down to the basement to find a spacious family/rec room, two additional bedrooms, full bath and unfinished laundry and storage room. Top rated Parkway School District. Close to Creve Coeur Park, riding trails, Maryland Heights Community Center, and West Port Plaza. You do not want to miss this one!!!! Must see! Won't last long. Schedule showing today
Location
State MO
County St Louis
Area Parkway North
Rooms
Basement Concrete, Bathroom in LL, Partially Finished, Rec/Family Area, Sleeping Area, Storage Space, Walk-Out Access
Interior
Interior Features Walk-in Closet(s)
Heating Forced Air, Humidifier
Cooling Attic Fan, Ceiling Fan(s), Electric
Fireplaces Number 1
Fireplaces Type Woodburning Fireplce
Fireplace Y
Appliance Dishwasher, Disposal, Dryer, Gas Cooktop, Microwave, Electric Oven, Stainless Steel Appliance(s)
Exterior
Parking Features true
Garage Spaces 2.0
Private Pool false
Building
Lot Description Backs to Comm. Grnd, Backs to Trees/Woods, Cul-De-Sac, Fencing, Level Lot, Sidewalks, Streetlights
Story 1
Sewer Public Sewer
Water Public
Architectural Style Traditional
Level or Stories One
Construction Status 50
Schools
Elementary Schools Mckelvey Elem.
Middle Schools Northeast Middle
High Schools Parkway North High
School District Parkway C-2
Others
Ownership Private
Acceptable Financing Cash Only, Conventional, FHA, VA
Listing Terms Cash Only, Conventional, FHA, VA
Special Listing Condition None
Read Less
Want to know what your home might be worth? Contact us for a FREE valuation!

Our team is ready to help you sell your home for the highest possible price ASAP
Bought with Steven Warren






