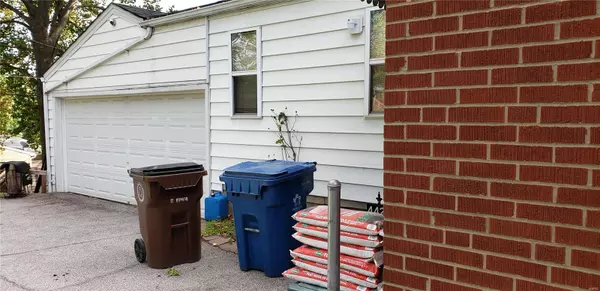$91,000
$91,500
0.5%For more information regarding the value of a property, please contact us for a free consultation.
4424 Crestland DR St Louis, MO 63121
2 Beds
2 Baths
1,478 SqFt
Key Details
Sold Price $91,000
Property Type Single Family Home
Sub Type Residential
Listing Status Sold
Purchase Type For Sale
Square Footage 1,478 sqft
Price per Sqft $61
Subdivision Electric Homesites
MLS Listing ID 20082713
Sold Date 02/23/21
Style Ranch
Bedrooms 2
Full Baths 2
Construction Status 68
Year Built 1953
Building Age 68
Lot Size 6,621 Sqft
Acres 0.152
Lot Dimensions 127 X 47
Property Description
Gorgeous inside and out clearly displaying, PRIDE OF OWNERSHIP! This charming brick house with 2car attached side garage offers Seven new windows in 2020! Newer HVAC 2017, dishwasher 2017, and wifi thermostat. Owner added the 12x14 room addition with fireplace and just installed new carpet 2020. The finished basement with full bathroom allowed the owner to comfortably teach her classroom virtually. Once school was over, the family enjoyed the gaming area. This house was previously a three bedroom but converted into two allowing the master bedroom to be spacious but it can easily be converted back into three. The master bedroom has two entries now, in which one steps down into the cozy lit fireplace in the family room. PLEASE FOLLOW ALL COVID-19 SAFTY PRECAUTIONS!!
Location
State MO
County St Louis
Area Normandy
Rooms
Basement Bathroom in LL, Full, Partially Finished, Concrete, Rec/Family Area, Storage Space
Interior
Interior Features Carpets, Window Treatments, Some Wood Floors
Heating Forced Air
Cooling Attic Fan, Ceiling Fan(s), Electric
Fireplaces Number 2
Fireplaces Type Woodburning Fireplce
Fireplace Y
Appliance Dishwasher, Disposal, Range, Range Hood, Gas Oven, Refrigerator
Exterior
Parking Features true
Garage Spaces 2.0
Amenities Available Security Lighting
Private Pool false
Building
Lot Description Fencing, Streetlights, Wood Fence
Story 1
Sewer Public Sewer
Water Public
Architectural Style Traditional
Level or Stories One
Structure Type Brick Veneer,Brick Veneer,Vinyl Siding
Construction Status 68
Schools
Elementary Schools Jefferson Elem.
Middle Schools Normandy Middle
High Schools Normandy High
School District Normandy
Others
Ownership Private
Acceptable Financing Cash Only, Conventional, FHA, VA
Listing Terms Cash Only, Conventional, FHA, VA
Special Listing Condition Other, None
Read Less
Want to know what your home might be worth? Contact us for a FREE valuation!

Our team is ready to help you sell your home for the highest possible price ASAP
Bought with Richard Fisher






