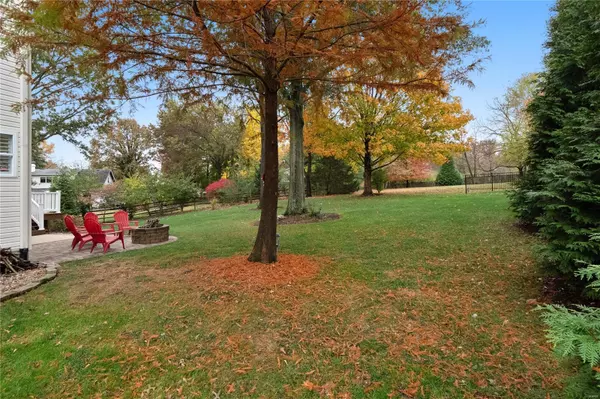$635,000
$639,000
0.6%For more information regarding the value of a property, please contact us for a free consultation.
501 Clayton Meadows CT Ballwin, MO 63011
4 Beds
5 Baths
3,676 SqFt
Key Details
Sold Price $635,000
Property Type Single Family Home
Sub Type Residential
Listing Status Sold
Purchase Type For Sale
Square Footage 3,676 sqft
Price per Sqft $172
Subdivision Clayton Meadows
MLS Listing ID 20079814
Sold Date 12/17/20
Style Other
Bedrooms 4
Full Baths 3
Half Baths 2
Construction Status 24
HOA Fees $14/ann
Year Built 1996
Building Age 24
Lot Size 0.380 Acres
Acres 0.38
Lot Dimensions 5x139
Property Description
Exceptional, Open, Bright, Light describes this Completely Updated outside and in 1.5sty executive home that has a touch of Southern Charm on a private, peaceful, park-like cul-de-sac level lot perfect for entertaining or a future pool. Absolutely no detail was overlooked. Pride of ownership shows throughout. Extensive Luxury Moldings and Plantation Shutters throughout! Cooks Dream, Kitchen w/42in Custom Cabs, Center Island w cooktop, Stainless Appliances, Planning Desk, Wood Floors, designer back splash.
Great has soaring ceilings, floor to ceiling windows, Fireplace, picture molding. Elegant dining room and versatile office/den. Glamourous Master Suite w/updated bath, walk-in shower, double sink. Spacious secondary bedrooms 2 with jack n Jill one with private bath. Spacious finished walk-out lower level with Rec Room, wet bar, 1/2 Bath rough-in for full, exercise area and plenty of storage. Parkway schools. Awesome Location and Neighborhood. Home owner by a licensed RE agent in MO.
Location
State MO
County St Louis
Area Parkway West
Rooms
Basement Concrete, Bathroom in LL, Full, Partially Finished, Rec/Family Area, Sleeping Area, Walk-Out Access
Interior
Interior Features Cathedral Ceiling(s), High Ceilings, Open Floorplan, Special Millwork, Some Wood Floors
Heating Forced Air
Cooling Ceiling Fan(s), Electric
Fireplaces Number 2
Fireplaces Type Woodburning Fireplce
Fireplace Y
Appliance Disposal
Exterior
Parking Features true
Garage Spaces 3.0
Private Pool false
Building
Lot Description Cul-De-Sac, Fencing, Level Lot
Story 1.5
Sewer Public Sewer
Water Public
Architectural Style Traditional
Level or Stories One and One Half
Structure Type Brk/Stn Veneer Frnt,Vinyl Siding
Construction Status 24
Schools
Elementary Schools Claymont Elem.
Middle Schools West Middle
High Schools Parkway West High
School District Parkway C-2
Others
Ownership Private
Acceptable Financing Cash Only, Conventional, RRM/ARM
Listing Terms Cash Only, Conventional, RRM/ARM
Special Listing Condition None
Read Less
Want to know what your home might be worth? Contact us for a FREE valuation!

Our team is ready to help you sell your home for the highest possible price ASAP
Bought with Leslie Owens






