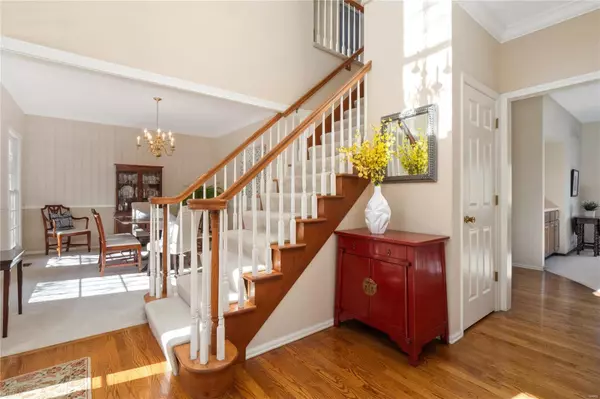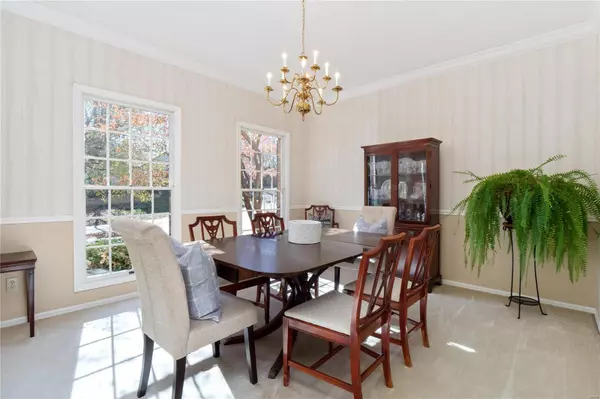$425,000
$429,900
1.1%For more information regarding the value of a property, please contact us for a free consultation.
1931 Matterhorn DR Wildwood, MO 63011
4 Beds
4 Baths
3,298 SqFt
Key Details
Sold Price $425,000
Property Type Single Family Home
Sub Type Residential
Listing Status Sold
Purchase Type For Sale
Square Footage 3,298 sqft
Price per Sqft $128
Subdivision Village Of Winding Trails Two
MLS Listing ID 20082677
Sold Date 02/22/21
Style Other
Bedrooms 4
Full Baths 3
Half Baths 1
Construction Status 33
HOA Fees $32/ann
Year Built 1988
Building Age 33
Lot Size 0.400 Acres
Acres 0.4
Lot Dimensions 112'x150'x34'x49'x39'x150'
Property Description
Lovingly maintained 4 plus, 3.5 bath Wildwood home with prime cul-de-sac location. Over 3200 sq.ft. spread over three levels. Tons of natural light, picturesque, wooded views. A two story entry, fireplace with built ins, double bay window and a kitchen with wood floors and center island round out the first floor. Don’t miss the stunning sunroom and elevated oversized deck. Main floor laundry and huge 3 car garage are functional delights. Upstairs, a master suite with vaulted ceiling, two closets including one walk in and master bath with dual vanities and separate tub/shower are joined by three additional spacious light and bright bedrooms served by a hall bath. Finished walk out lower level with wet bar, office and recreation room open up to the covered patio. All this plus newer systems and roof, top notch schools and community clubhouse with pool and tennis!
Location
State MO
County St Louis
Area Lafayette
Rooms
Basement Bathroom in LL, Full, Concrete, Rec/Family Area, Sleeping Area, Walk-Out Access
Interior
Interior Features Bookcases, Open Floorplan, Carpets, Window Treatments, Walk-in Closet(s), Some Wood Floors
Heating Forced Air
Cooling Ceiling Fan(s), Electric
Fireplaces Number 1
Fireplaces Type Woodburning Fireplce
Fireplace Y
Appliance Dishwasher, Disposal, Cooktop, Electric Cooktop, Microwave, Refrigerator
Exterior
Parking Features true
Garage Spaces 3.0
Amenities Available Pool, Tennis Court(s), Clubhouse
Private Pool false
Building
Lot Description Backs to Trees/Woods, Wooded
Story 2
Sewer Public Sewer
Water Public
Architectural Style Colonial
Level or Stories Two
Structure Type Brick Veneer,Cedar
Construction Status 33
Schools
Elementary Schools Babler Elem.
Middle Schools Rockwood Valley Middle
High Schools Lafayette Sr. High
School District Rockwood R-Vi
Others
Ownership Private
Acceptable Financing Cash Only, Conventional
Listing Terms Cash Only, Conventional
Special Listing Condition None
Read Less
Want to know what your home might be worth? Contact us for a FREE valuation!

Our team is ready to help you sell your home for the highest possible price ASAP
Bought with Nicole Berthold






