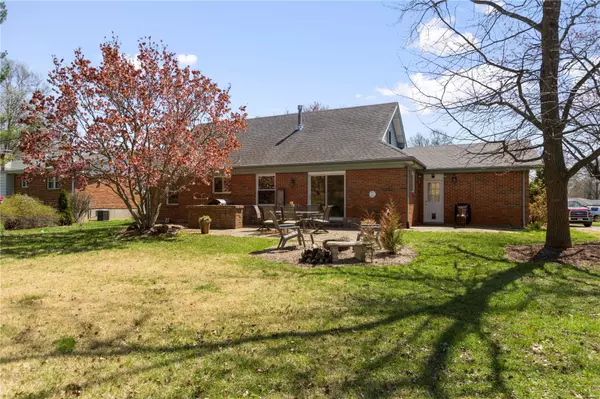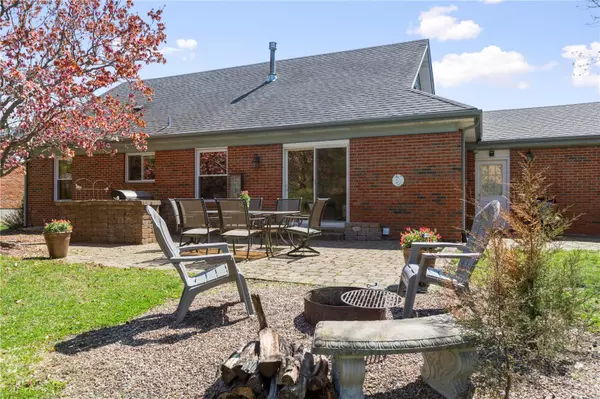$341,000
$299,900
13.7%For more information regarding the value of a property, please contact us for a free consultation.
1019 Bridgeport DR Ellisville, MO 63011
3 Beds
3 Baths
2,048 SqFt
Key Details
Sold Price $341,000
Property Type Single Family Home
Sub Type Residential
Listing Status Sold
Purchase Type For Sale
Square Footage 2,048 sqft
Price per Sqft $166
Subdivision Cherry Hill
MLS Listing ID 21015612
Sold Date 05/11/21
Style Other
Bedrooms 3
Full Baths 2
Half Baths 1
Construction Status 49
Year Built 1972
Building Age 49
Lot Size 0.290 Acres
Acres 0.29
Lot Dimensions 70 /125 x 160/141
Property Description
An inviting brick walkway welcomes you to come inside this 1.5 story home. Wood flooring flows throughout both levels, all baths have tile floors. Windows, furnace, a/c and roof were updated. Kitchen includes cherry cabinets, granite counters, slate backsplash, 5 burner gas cooktop, Bosch stainless built in double ovens and dishwasher, recessed lights, and a moveable island! The custom pantry includes pull-out shelves! Refrigerator stays. Main Floor bedroom suite includes a full bath with double sinks and shower. Family room opens from the kitchen and has room for a table. Huge Living room features a woodburning fireplace, crown molding and a bay window. The dining room also includes crown molding. Upper bedrooms are loaded with closets (some cedar lined) and an adorable library space with sconce lighting is at the top of the stairs. Beautiful private lot. Hand laid brick patio set up for grill and firepit. Washer, dryer, patio table, grill and smoker all stay.
Location
State MO
County St Louis
Area Marquette
Rooms
Basement Full, Concrete, Sump Pump, Unfinished
Interior
Interior Features Window Treatments, Walk-in Closet(s), Some Wood Floors
Heating Forced Air 90+
Cooling Ceiling Fan(s), Electric
Fireplaces Number 1
Fireplaces Type Full Masonry, Woodburning Fireplce
Fireplace Y
Appliance Dishwasher, Disposal, Double Oven, Dryer, Gas Cooktop, Refrigerator, Stainless Steel Appliance(s), Washer
Exterior
Parking Features true
Garage Spaces 2.0
Private Pool false
Building
Lot Description Level Lot, Streetlights
Story 1.5
Sewer Public Sewer
Water Public
Architectural Style Traditional
Level or Stories One and One Half
Structure Type Brick,Vinyl Siding
Construction Status 49
Schools
Elementary Schools Westridge Elem.
Middle Schools Crestview Middle
High Schools Marquette Sr. High
School District Rockwood R-Vi
Others
Ownership Private
Acceptable Financing Cash Only, Conventional, FHA, VA
Listing Terms Cash Only, Conventional, FHA, VA
Special Listing Condition Owner Occupied, None
Read Less
Want to know what your home might be worth? Contact us for a FREE valuation!

Our team is ready to help you sell your home for the highest possible price ASAP
Bought with Mary Lee






