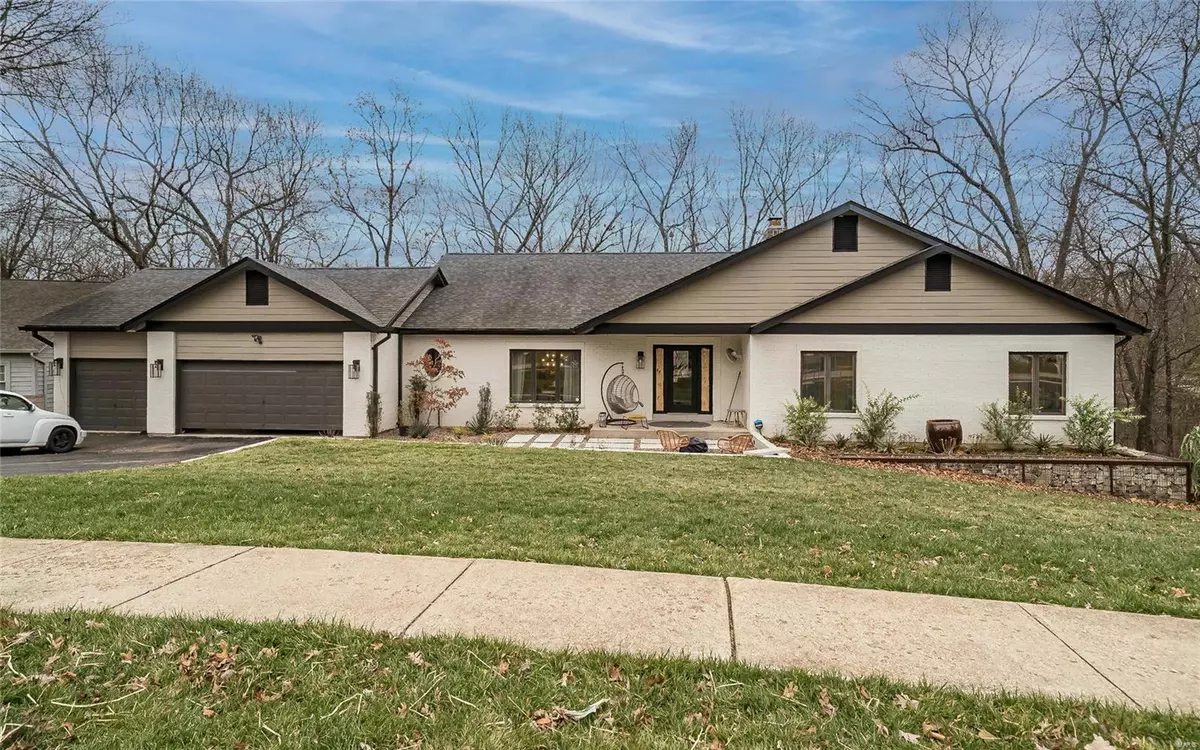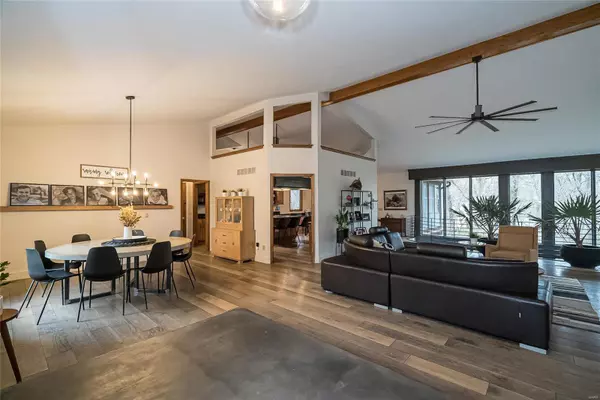$530,000
$500,000
6.0%For more information regarding the value of a property, please contact us for a free consultation.
1984 Woodmoor Ridge Wildwood, MO 63011
5 Beds
5 Baths
5,664 SqFt
Key Details
Sold Price $530,000
Property Type Single Family Home
Sub Type Residential
Listing Status Sold
Purchase Type For Sale
Square Footage 5,664 sqft
Price per Sqft $93
Subdivision Winding Trails
MLS Listing ID 20083953
Sold Date 02/12/21
Style Atrium
Bedrooms 5
Full Baths 4
Half Baths 1
Construction Status 28
HOA Fees $12/ann
Year Built 1993
Building Age 28
Lot Size 0.930 Acres
Acres 0.93
Lot Dimensions 103/223x232/305
Property Description
Financing didn't go through in our first contract, this gives you anther opportunity at an atrium ranch! As soon as you walk into the house you are greeted by a great view of the woods and so much natural light in this open floor plan. A mother-in-law suite was added to the basement in 2016. Washer and dryers are on both floors and will be staying with the home, along with the fridge. You are getting almost 6000 square ft of finished living space, making this under $100/sq ft. Dream oversized, 3 car garage has an epoxy floor and Monkey Bar storage system. New sprinkler system put in this year. Engineered wood floors added on main floor and carpet in basement done in 2017.
Location
State MO
County St Louis
Area Lafayette
Rooms
Basement Concrete, Bathroom in LL, Egress Window(s), Fireplace in LL, Full, Radon Mitigation System, Sleeping Area, Walk-Out Access
Interior
Interior Features Bookcases, Coffered Ceiling(s), Open Floorplan, Carpets, Special Millwork, Vaulted Ceiling, Walk-in Closet(s), Some Wood Floors
Heating Dual, Forced Air, Humidifier
Cooling Ceiling Fan(s), Gas, Dual, Zoned
Fireplaces Number 2
Fireplaces Type Woodburning Fireplce
Fireplace Y
Appliance Dishwasher, Disposal, Double Oven, Gas Cooktop, Range Hood, Refrigerator, Stainless Steel Appliance(s), Wall Oven
Exterior
Parking Features true
Garage Spaces 3.0
Amenities Available Pool, Clubhouse, Security Lighting, Underground Utilities
Private Pool false
Building
Lot Description Backs to Trees/Woods, Cul-De-Sac, Streetlights, Wooded
Story 1
Sewer Public Sewer
Water Public
Architectural Style Traditional
Level or Stories One
Structure Type Brk/Stn Veneer Frnt,Frame
Construction Status 28
Schools
Elementary Schools Babler Elem.
Middle Schools Rockwood Valley Middle
High Schools Lafayette Sr. High
School District Rockwood R-Vi
Others
Ownership Private
Acceptable Financing Cash Only, Conventional, FHA, VA
Listing Terms Cash Only, Conventional, FHA, VA
Special Listing Condition None
Read Less
Want to know what your home might be worth? Contact us for a FREE valuation!

Our team is ready to help you sell your home for the highest possible price ASAP
Bought with Luan Meredith






