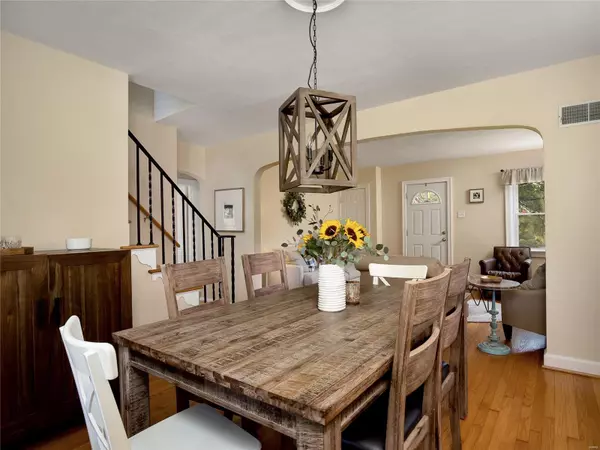$280,300
$250,000
12.1%For more information regarding the value of a property, please contact us for a free consultation.
2936 Greentop CT Rock Hill, MO 63119
3 Beds
2 Baths
1,465 SqFt
Key Details
Sold Price $280,300
Property Type Single Family Home
Sub Type Residential
Listing Status Sold
Purchase Type For Sale
Square Footage 1,465 sqft
Price per Sqft $191
Subdivision Weston Park
MLS Listing ID 20072535
Sold Date 11/30/20
Style Other
Bedrooms 3
Full Baths 2
Construction Status 79
Year Built 1941
Building Age 79
Lot Size 7,623 Sqft
Acres 0.175
Lot Dimensions 106x80x84x13x61
Property Description
If you are searching for a charming 3 bedroom, 2 full bath, beautifully updated home: this is the one for you! The main floor features a generous size living room with a wood burning fireplace, hardwood floors, & has an arched opening to the large dining room; it is a perfect space for entertaining! The kitchen offers handsome 42" maple glazed cabinets, granite counters, custom backsplash, and stainless steel appliances.The main floor also has a nicely-sized bedroom a and an updated full bath.Upstairs are two bedrooms & an updated full bath. The lower level is partially finished with additional space to relax or can easily double as an excellent play area for kids and an abundance of storage space, too. Roof 2018, all newer water lines, waste stack, water heater, windows, concrete driveway and retaining wall.You will not want to miss out on the opportunity to own this spacious updated, dollhouse of a home! Award winning schools, and the most convenient location!
Location
State MO
County St Louis
Area Webster Groves
Rooms
Basement Full, Partially Finished, Concrete, Rec/Family Area, Sump Pump
Interior
Interior Features Open Floorplan, Carpets, Special Millwork, Some Wood Floors
Heating Forced Air 90+
Cooling Electric
Fireplaces Number 1
Fireplaces Type Woodburning Fireplce
Fireplace Y
Appliance Dishwasher, Disposal, Gas Cooktop, Microwave
Exterior
Garage true
Garage Spaces 1.0
Private Pool false
Building
Lot Description Partial Fencing
Story 1.5
Sewer Public Sewer
Water Public
Architectural Style Colonial
Level or Stories One and One Half
Structure Type Brick,Vinyl Siding
Construction Status 79
Schools
Elementary Schools Hudson Elem.
Middle Schools Hixson Middle
High Schools Webster Groves High
School District Webster Groves
Others
Ownership Private
Acceptable Financing Cash Only, Conventional
Listing Terms Cash Only, Conventional
Special Listing Condition None
Read Less
Want to know what your home might be worth? Contact us for a FREE valuation!

Our team is ready to help you sell your home for the highest possible price ASAP
Bought with Leslie Morse






