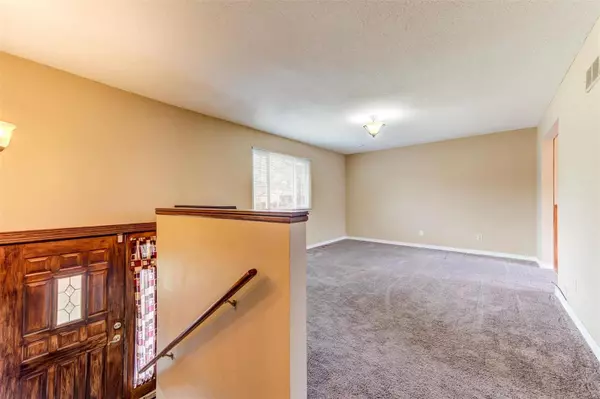$135,000
$129,900
3.9%For more information regarding the value of a property, please contact us for a free consultation.
2630 W Tennyson AVE St Louis, MO 63114
4 Beds
2 Baths
1,668 SqFt
Key Details
Sold Price $135,000
Property Type Single Family Home
Sub Type Residential
Listing Status Sold
Purchase Type For Sale
Square Footage 1,668 sqft
Price per Sqft $80
Subdivision South Overland Park
MLS Listing ID 20088619
Sold Date 12/31/20
Style Split Foyer
Bedrooms 4
Full Baths 2
Construction Status 41
Year Built 1980
Building Age 41
Lot Size 0.344 Acres
Acres 0.344
Lot Dimensions 150 x 100
Property Description
Welcome to 2630 W. Tennyson, a stunning 4 bedroom, 2 full bathroom home that has been fabulously updated with all the bells & whistles! Beautiful woodgrain flooring & new (2019) carpeting throughout. The stunning kitchen opens to the breakfast room & family room making this home super open and inviting! Beautifully updated kitchen with custom cabinetry, beautiful countertops with stainless steel appliances; all appliances to stay! Updated main floor master bathroom suite, barndoor closure on the master bedroom & custom closet organizers. Finished lower level has a gas fireplace, full bathroom & 2 large bedrooms. Huge handicap accessible deck off the kitchen great for outdoor dining and relaxing, looks over the beautiful, private, fenced yard (picnic table to stay too)! 1 car attached garage, new 220 amp electric panel, updated doors, & sump pump; Ritenour Schools. Don't miss out on this 100% move-in ready, updated home!
Location
State MO
County St Louis
Area Ritenour
Rooms
Basement Bathroom in LL, Egress Window(s), Fireplace in LL, Partially Finished, Concrete, Rec/Family Area, Sump Pump, Walk-Up Access
Interior
Interior Features Open Floorplan, Carpets
Heating Forced Air
Cooling Electric
Fireplaces Number 1
Fireplaces Type Gas, Non Functional
Fireplace Y
Appliance Dishwasher, Disposal, Front Controls on Range/Cooktop, Range Hood, Gas Oven, Refrigerator, Stainless Steel Appliance(s)
Exterior
Garage true
Garage Spaces 1.0
Waterfront false
Private Pool false
Building
Lot Description Level Lot
Sewer Public Sewer
Water Public
Architectural Style Traditional
Level or Stories Multi/Split
Structure Type Brick Veneer,Vinyl Siding
Construction Status 41
Schools
Elementary Schools Marion Elem.
Middle Schools Hoech Middle
High Schools Ritenour Sr. High
School District Ritenour
Others
Ownership Private
Acceptable Financing Cash Only, Conventional, FHA, VA
Listing Terms Cash Only, Conventional, FHA, VA
Special Listing Condition Renovated, None
Read Less
Want to know what your home might be worth? Contact us for a FREE valuation!

Our team is ready to help you sell your home for the highest possible price ASAP
Bought with Federico Saravia






