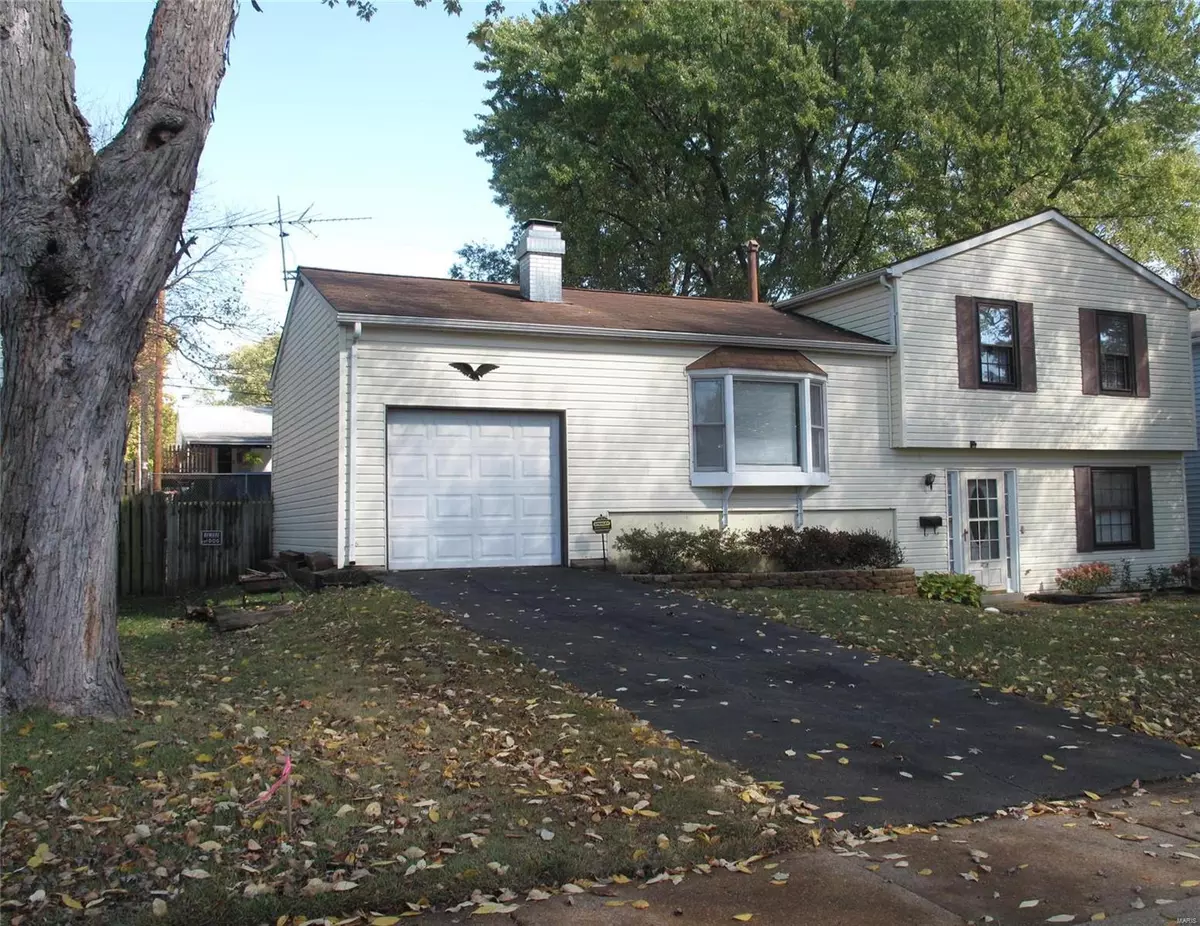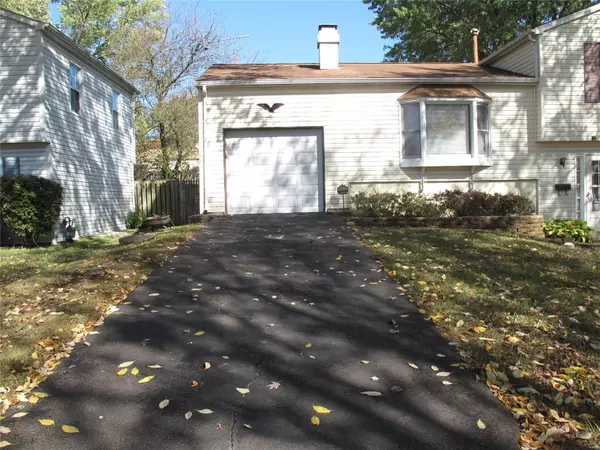$124,000
$135,000
8.1%For more information regarding the value of a property, please contact us for a free consultation.
2405 Teakwood Manor DR Florissant, MO 63031
3 Beds
2 Baths
1,232 SqFt
Key Details
Sold Price $124,000
Property Type Single Family Home
Sub Type Residential
Listing Status Sold
Purchase Type For Sale
Square Footage 1,232 sqft
Price per Sqft $100
Subdivision Bedford Manor
MLS Listing ID 20077610
Sold Date 12/10/20
Style Tri-Level
Bedrooms 3
Full Baths 1
Half Baths 1
Construction Status 59
Year Built 1961
Building Age 59
Lot Size 7,449 Sqft
Acres 0.171
Lot Dimensions 120'x62'x120'x62'
Property Description
OPEN HOUSE CANCELLED-Under Contract! Welcome home to 2405 Teakwood Manor Dr located in beautiful Florissant, MO. 3 bedrooms, 1.5 bathrooms with an oversized 1 car garage. Tasteful landscaping greets you at front door. Large entry foyer hosts an elegant oval glass door with 2 sidelights. HUGE bonus room can be used as extra 4th sleeping area/office or rec/family room! Freshly painted with new flooring throughout. Stainless steel refrigerator and gas stove. Sliding glass doors with interior hi/low shades. Plenty of space for entertaining with 2 patios (1 aggregate/1 concrete) and 1 deck! Backyard access from laundry, kitchen/dining or garage! Bedroom 1 hosts 2 closets and lit ceiling fan. Cute as a button full bath w/ample sized linen closet. Mirrored closet doors in front entry and bedroom 2. Bedroom 3 has floor to ceiling closet, hosting extra space for this & that. All this & more with all that beautiful Florissant, MO & the Hazelwood West School District has to offer!
Location
State MO
County St Louis
Area Hazelwood West
Rooms
Basement Bathroom in LL, Partially Finished, Rec/Family Area, Walk-Out Access
Interior
Interior Features Center Hall Plan, Carpets, Window Treatments
Heating Forced Air
Cooling Attic Fan, Ceiling Fan(s), Electric
Fireplaces Number 1
Fireplaces Type Woodburning Fireplce
Fireplace Y
Appliance Gas Oven, Refrigerator, Stainless Steel Appliance(s)
Exterior
Parking Features true
Garage Spaces 1.0
Private Pool false
Building
Lot Description Fencing, Sidewalks, Streetlights
Sewer Public Sewer
Water Public
Architectural Style Traditional
Level or Stories Multi/Split
Structure Type Vinyl Siding
Construction Status 59
Schools
Elementary Schools Lusher Elem.
Middle Schools Northwest Middle
High Schools Hazelwood West High
School District Hazelwood
Others
Ownership Private
Acceptable Financing Cash Only, Conventional, FHA, VA
Listing Terms Cash Only, Conventional, FHA, VA
Special Listing Condition None
Read Less
Want to know what your home might be worth? Contact us for a FREE valuation!

Our team is ready to help you sell your home for the highest possible price ASAP
Bought with Deborah Weber






