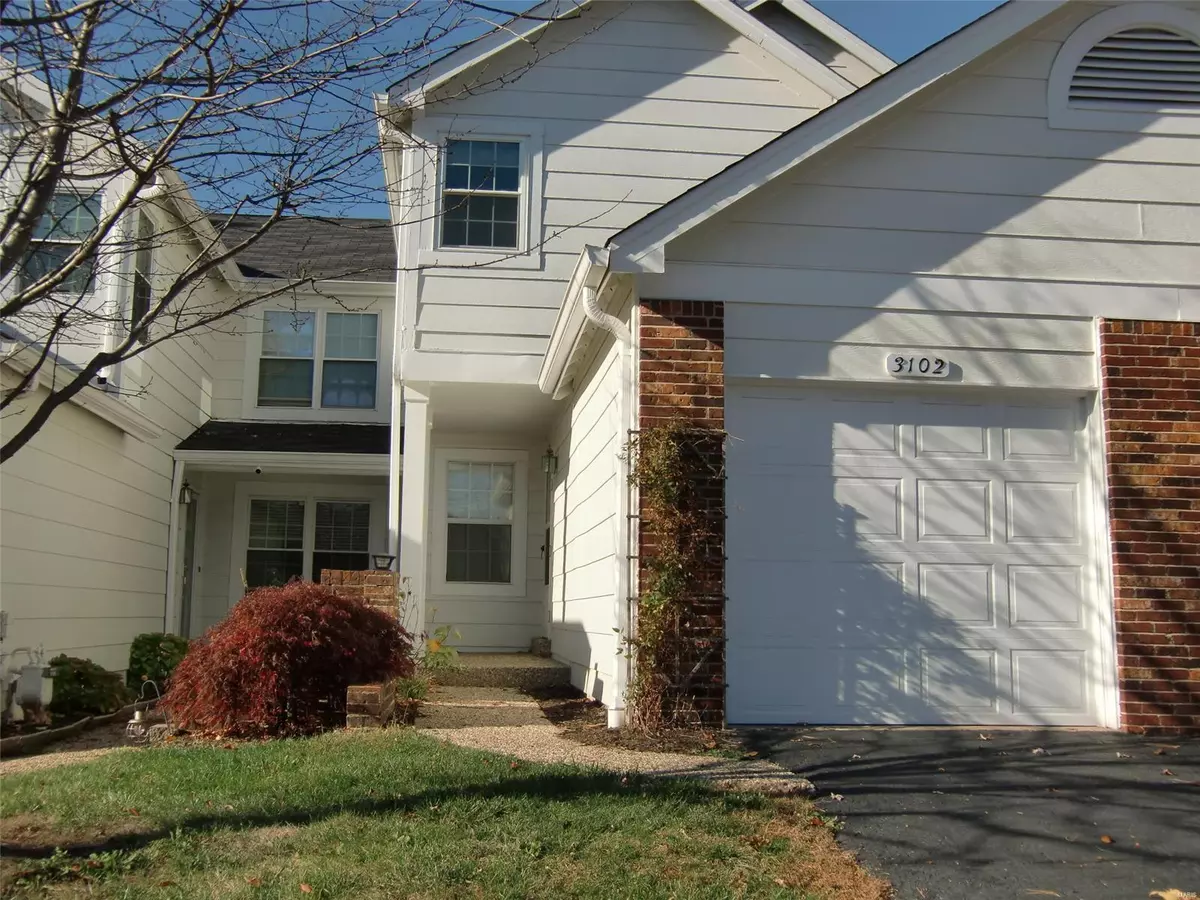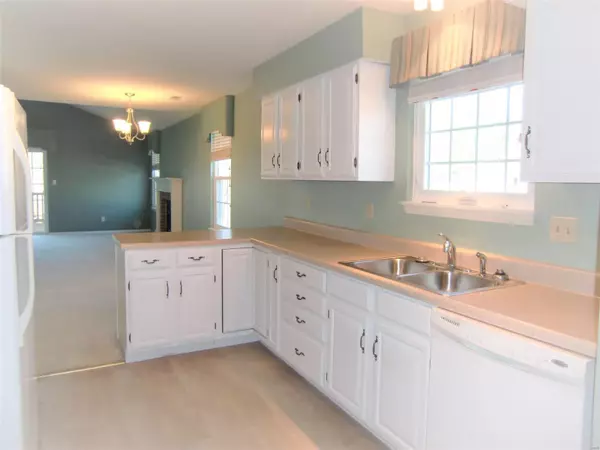$140,000
$160,000
12.5%For more information regarding the value of a property, please contact us for a free consultation.
3102 Autumn Trace Maryland Heights, MO 63043
2 Beds
2 Baths
1,319 SqFt
Key Details
Sold Price $140,000
Property Type Condo
Sub Type Condo/Coop/Villa
Listing Status Sold
Purchase Type For Sale
Square Footage 1,319 sqft
Price per Sqft $106
Subdivision Autumn Lakes Six Condo Thirty
MLS Listing ID 20080913
Sold Date 12/18/20
Style Townhouse
Bedrooms 2
Full Baths 2
Construction Status 33
HOA Fees $232/mo
Year Built 1988
Building Age 33
Lot Size 3,311 Sqft
Acres 0.076
Property Description
Resort style living all year round! Open floor plan with vaulted great room features brick hearth and vented gas log fireplace. Spacious 2 bedrooms and large office or play space--your choice! Large kitchen and breakfast bar with white cabinetry, pantry and loads of counterspace! Relax on the spacious deck with your hot cuppa or soothing glass! Generously sized bedrooms, and 2 full bathrooms. Entry foyer with stairs lead to the living area and large unfinished basement with tons of storage space. Newer windows and sliding door to patio, ceiling fans and updated lighting! Autumn Lakes Condo development features pools, clubhouse, 40 acres of common ground, sport courts, 3 lakes & fishing! Condo fees cover exterior maintenance, snow removal, lawn care and most of insurance. Near major highways, Aqua-port, Creve Coeur Lake and Lambert Airport. Just move in, relax and enjoy care-free living!
Location
State MO
County St Louis
Area Pattonville
Rooms
Basement Concrete, Full, Concrete, Sump Pump, Unfinished
Interior
Interior Features Open Floorplan, Carpets, Vaulted Ceiling
Heating Forced Air, Humidifier
Cooling Ceiling Fan(s), Electric
Fireplaces Number 1
Fireplaces Type Gas
Fireplace Y
Appliance Dishwasher, Disposal, Microwave, Range Hood, Electric Oven, Refrigerator
Exterior
Parking Features true
Garage Spaces 1.0
Amenities Available Clubhouse, High Speed Conn., In Ground Pool, Tennis Court(s)
Private Pool false
Building
Lot Description Corner Lot, Level Lot, Sidewalks
Sewer Public Sewer
Water Public
Architectural Style Traditional
Level or Stories Other
Structure Type Brick Veneer,Frame
Construction Status 33
Schools
Elementary Schools Parkwood Elem.
Middle Schools Pattonville Heights Middle
High Schools Pattonville Sr. High
School District Pattonville R-Iii
Others
HOA Fee Include Clubhouse,Some Insurance,Maintenance Grounds,Pool,Recreation Facl,Sewer,Snow Removal,Trash,Water
Ownership Private
Acceptable Financing Cash Only, Conventional, FHA, VA
Listing Terms Cash Only, Conventional, FHA, VA
Special Listing Condition None
Read Less
Want to know what your home might be worth? Contact us for a FREE valuation!

Our team is ready to help you sell your home for the highest possible price ASAP
Bought with Shelly Smith






