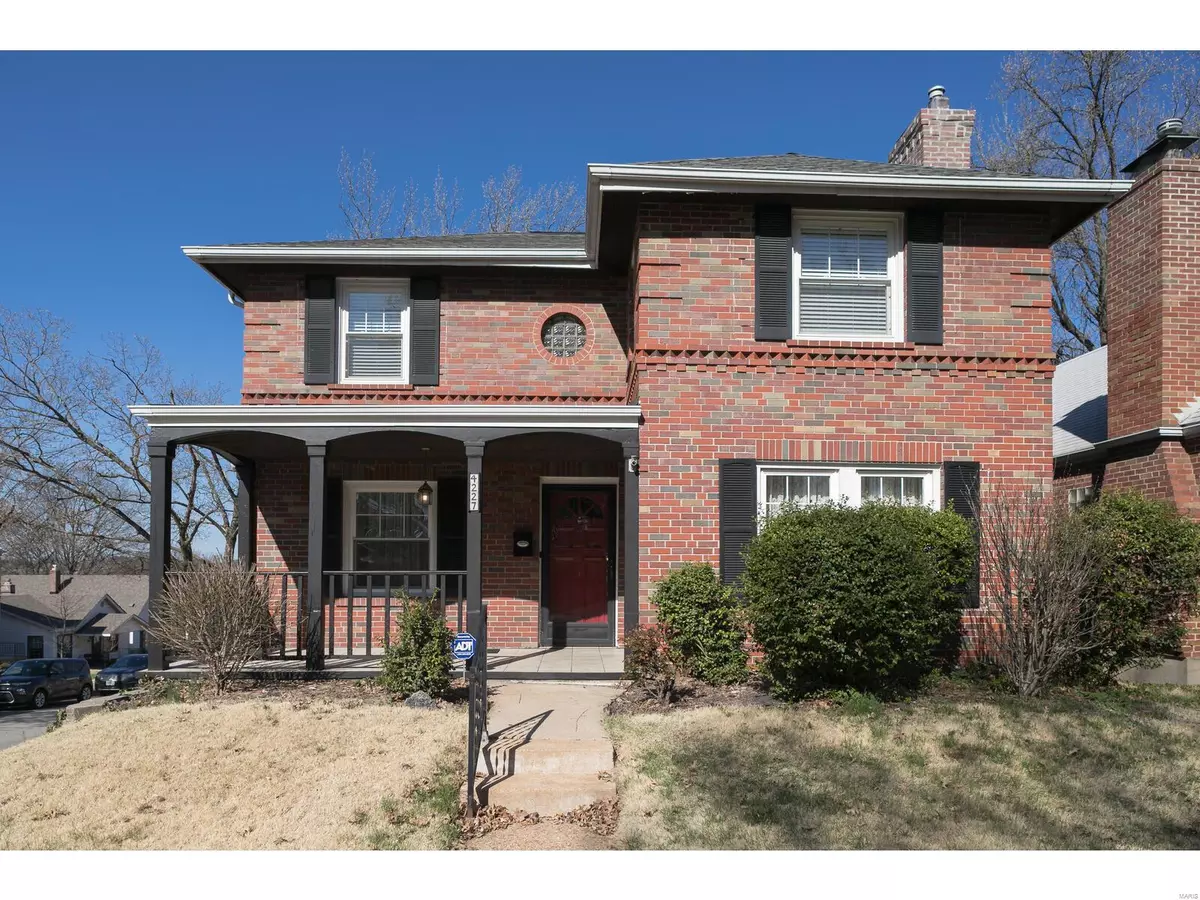$290,000
$299,900
3.3%For more information regarding the value of a property, please contact us for a free consultation.
4227 Prather AVE St Louis, MO 63109
3 Beds
2 Baths
2,248 SqFt
Key Details
Sold Price $290,000
Property Type Single Family Home
Sub Type Residential
Listing Status Sold
Purchase Type For Sale
Square Footage 2,248 sqft
Price per Sqft $129
Subdivision East Lindenwood Add
MLS Listing ID 21019781
Sold Date 05/20/21
Style Other
Bedrooms 3
Full Baths 1
Half Baths 1
Lot Size 5,314 Sqft
Acres 0.122
Lot Dimensions 39 x 137
Property Description
SERIOUS PRICE ADJUSTMENT!! This perfectly located substantial home is just shy of 2,250 square feet of living area (as per appraisal. & not including the unfinished basement--Tax record is incorrect). This includes 9 spacious rooms, many containing coved ceilings, classic rounded archways, hardwood floors and newer thermal pane windows. Beyond the LR/DR/FamRm/ & BreakRM on the main level, there is another good sized bright room for that home office(s), or den, library, playroom or even 1st floor bedroom. This brick home sitting smartly on a corner lot has an architectural shingled roof (2018) & the brick has been tuckpointed as needed.
The exterior is in excellent condition. Enjoy the oversized deck accessible from the family room sliding doors. The yard is fenced and ready for pets or playing. There is even a storage room under the 23' x 12' deck that is 11' x 8' that can be used as workshop. There is a large area that is just waiting to become a wine, root or fruit cellar.
Location
State MO
County St Louis City
Area South City
Rooms
Basement Full, Concrete, Unfinished, Walk-Out Access, Walk-Up Access
Interior
Interior Features Center Hall Plan, Coffered Ceiling(s), Window Treatments, Some Wood Floors
Heating Forced Air
Cooling Electric
Fireplace Y
Appliance Dishwasher, Disposal, Front Controls on Range/Cooktop, Gas Oven
Exterior
Parking Features false
Amenities Available Workshop Area
Private Pool false
Building
Lot Description Chain Link Fence, Corner Lot, Sidewalks, Streetlights
Story 2
Sewer Public Sewer
Water Public
Architectural Style Traditional
Level or Stories Two
Structure Type Brick,Vinyl Siding
Schools
Elementary Schools Mason Elem.
Middle Schools Long Middle Community Ed. Center
High Schools Roosevelt High
School District St. Louis City
Others
Ownership Private
Acceptable Financing Cash Only, Conventional, FHA, VA
Listing Terms Cash Only, Conventional, FHA, VA
Special Listing Condition None
Read Less
Want to know what your home might be worth? Contact us for a FREE valuation!

Our team is ready to help you sell your home for the highest possible price ASAP
Bought with Gail Kuntz






