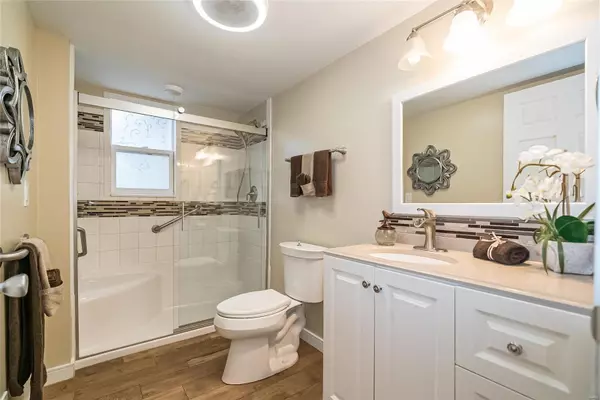$374,000
$379,500
1.4%For more information regarding the value of a property, please contact us for a free consultation.
524 Shadowridge DR Wildwood, MO 63011
4 Beds
3 Baths
3,061 SqFt
Key Details
Sold Price $374,000
Property Type Single Family Home
Sub Type Residential
Listing Status Sold
Purchase Type For Sale
Square Footage 3,061 sqft
Price per Sqft $122
Subdivision Winding Trails
MLS Listing ID 20080148
Sold Date 01/13/21
Style Other
Bedrooms 4
Full Baths 3
Construction Status 42
HOA Fees $8/ann
Year Built 1979
Building Age 42
Lot Size 0.560 Acres
Acres 0.56
Lot Dimensions 109 x 240
Property Description
$10,000 PRICE REDUCTION
Over a half acre wooded lot in Winding Trails Subdivision! Welcome home to this spacious home with over 3000 square feet of living space (above ground). New vinyl siding has recently been added as well as new windows (2018), new roof (2015), and updated baths. Enjoy the outdoors in a lovely room addition with access to the patio, and its own zoned heating and cooling. Wood floors throughout main level, new carpeting in all 4 bedrooms, and fresh paint throughout make this home move in ready. Bathrooms have been recently updated. The full bath on the main level is an added bonus. The wooded back yard with maintenance free deck and aggregate patio make this a private oasis for relaxing and entertaining.
Location
State MO
County St Louis
Area Lafayette
Rooms
Basement Bath/Stubbed, Unfinished
Interior
Interior Features Bookcases, Carpets, Walk-in Closet(s), Some Wood Floors
Heating Forced Air, Zoned
Cooling Electric, Zoned
Fireplaces Number 1
Fireplaces Type Gas Starter, Woodburning Fireplce
Fireplace Y
Appliance Dishwasher, Disposal, Microwave, Electric Oven, Refrigerator
Exterior
Parking Features true
Garage Spaces 2.0
Amenities Available Workshop Area
Private Pool false
Building
Lot Description Backs to Trees/Woods, Sidewalks, Streetlights, Wood Fence, Wooded
Story 2
Sewer Public Sewer
Water Public
Architectural Style Traditional
Level or Stories Two
Structure Type Vinyl Siding
Construction Status 42
Schools
Elementary Schools Babler Elem.
Middle Schools Rockwood Valley Middle
High Schools Lafayette Sr. High
School District Rockwood R-Vi
Others
Ownership Private
Acceptable Financing Cash Only, Conventional, FHA, VA
Listing Terms Cash Only, Conventional, FHA, VA
Special Listing Condition None
Read Less
Want to know what your home might be worth? Contact us for a FREE valuation!

Our team is ready to help you sell your home for the highest possible price ASAP
Bought with Andrea Sanders






